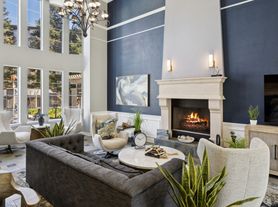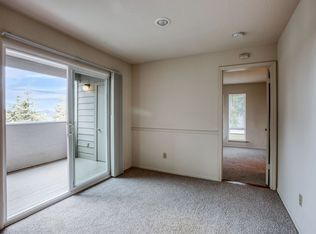Welcome to this newly remodeled luxurious home with a mountain view in Fairfield, CA. This stunning 3,257 sq ft residence features 5 bdrms and 3.5 bthrms, including two large suites, one on the main floor and one upstairs. Upon entering, you'll be greeted by a welcoming ambiance and a breathtaking spiral staircase. The first floor includes a suite with a full bthrm, walk-in closet, soaking tub, separate shower, and double sink, plus a half bathroom. The main living area has an open layout, creating a seamless flow between the living room, dining area, and gourmet kitchen. The grand kitchen features a center island, granite countertops, and opens to the family room with a cozy gas fireplace. Upstairs, you'll find a loft perfect for gaming, movies, or a home office, along with four additional bedrooms, including a luxurious master suite. The master bedroom serves as a private retreat, with a walk-in closet and an en-suite bathroom featuring a soaking tub, separate shower, and dual vanity. Centrally located at the crossroads of San Francisco, Sacramento, Oakland, and Napa. It's also conveniently situated near parks, schools, and major transportation routes.
Renter is responsible for Gas, Water, Trash, Electricity and Internet. No Smoking allowed. Small pets are allowed. Refundable security deposit of one month rent due at the time of singing and one month rent at the start date.
House for rent
Street View
Accepts Zillow applications
$4,300/mo
4668 Lariat Dr, Fairfield, CA 94534
5beds
3,257sqft
Price may not include required fees and charges.
Single family residence
Available Sat Nov 15 2025
Cats, small dogs OK
Central air
In unit laundry
Attached garage parking
-- Heating
What's special
Cozy gas fireplaceSpiral staircaseGourmet kitchenCenter islandEn-suite bathroomMountain viewOpen layout
- 7 hours |
- -- |
- -- |
Travel times
Facts & features
Interior
Bedrooms & bathrooms
- Bedrooms: 5
- Bathrooms: 4
- Full bathrooms: 3
- 1/2 bathrooms: 1
Cooling
- Central Air
Appliances
- Included: Dishwasher, Dryer, Microwave, Oven, Refrigerator, Washer
- Laundry: In Unit
Features
- Walk In Closet
- Flooring: Carpet, Tile
Interior area
- Total interior livable area: 3,257 sqft
Property
Parking
- Parking features: Attached
- Has attached garage: Yes
- Details: Contact manager
Features
- Exterior features: Electricity not included in rent, Garbage not included in rent, Gas not included in rent, Internet not included in rent, Walk In Closet, Water not included in rent
Details
- Parcel number: 0181652190
Construction
Type & style
- Home type: SingleFamily
- Property subtype: Single Family Residence
Community & HOA
Location
- Region: Fairfield
Financial & listing details
- Lease term: 1 Year
Price history
| Date | Event | Price |
|---|---|---|
| 11/2/2025 | Listed for rent | $4,300$1/sqft |
Source: Zillow Rentals | ||
| 9/12/2024 | Sold | $850,000-5.5%$261/sqft |
Source: Public Record | ||
| 8/26/2024 | Pending sale | $899,000$276/sqft |
Source: MetroList Services of CA #324054793 | ||
| 8/9/2024 | Price change | $899,000-4.3%$276/sqft |
Source: MetroList Services of CA #324054793 | ||
| 7/12/2024 | Listed for sale | $939,000+44.5%$288/sqft |
Source: MetroList Services of CA #324054793 | ||

