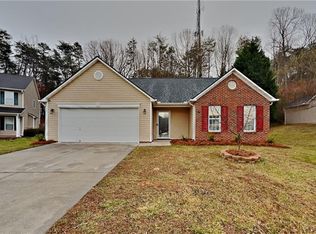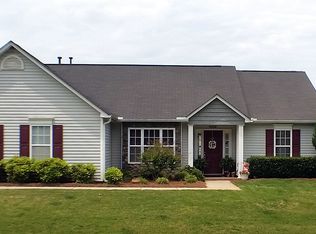Sold for $290,000 on 02/28/25
$290,000
4669 Carlton Ct, Walkertown, NC 27051
3beds
1,494sqft
Stick/Site Built, Residential, Single Family Residence
Built in 2007
0.21 Acres Lot
$292,300 Zestimate®
$--/sqft
$1,709 Estimated rent
Home value
$292,300
$275,000 - $313,000
$1,709/mo
Zestimate® history
Loading...
Owner options
Explore your selling options
What's special
Meticulously decorated and maintained 3-bedroom, 2-bathroom home. Open and functional floor plan with vaulted ceilings. Well appointed decor with new paint, new blinds, and upgraded flooring. NEW ROOF in 2024. Spacious kitchen with large breakfast bar and eating area. Large primary bedroom with en-suite bathroom featuring natural light from frosted glass window. Back patio is spacious and private giving you a complete sense of privacy and seclusion. Within walking distance you will find several shopping and dinning options. Easy access to major highways. Close to hospitals. Comfort, style, and convenience await in this immaculate move in ready home! Back on the market at no fault of the seller!
Zillow last checked: 8 hours ago
Listing updated: February 28, 2025 at 06:06pm
Listed by:
Trey Swicegood 336-403-8471,
United Country Carolina Properties
Bought with:
Amy Barakat Cook, 222486
Triad's Finest Real Estate by eXp Realty
Source: Triad MLS,MLS#: 1164934 Originating MLS: Winston-Salem
Originating MLS: Winston-Salem
Facts & features
Interior
Bedrooms & bathrooms
- Bedrooms: 3
- Bathrooms: 2
- Full bathrooms: 2
- Main level bathrooms: 2
Primary bedroom
- Level: Main
- Dimensions: 15.25 x 12.5
Bedroom 2
- Level: Main
- Dimensions: 12.83 x 8.83
Bedroom 3
- Level: Main
- Dimensions: 14 x 10.5
Breakfast
- Level: Main
- Dimensions: 12.67 x 10.17
Kitchen
- Level: Main
- Dimensions: 12.67 x 15.83
Laundry
- Level: Main
- Dimensions: 7.83 x 6.33
Living room
- Level: Main
- Dimensions: 16.83 x 13.75
Heating
- Forced Air, Natural Gas
Cooling
- Central Air
Appliances
- Included: Microwave, Dishwasher, Ice Maker, Free-Standing Range, Range Hood, Gas Water Heater
- Laundry: Dryer Connection, Main Level, Washer Hookup
Features
- Ceiling Fan(s), Dead Bolt(s), Separate Shower
- Flooring: Engineered Hardwood, Tile, Vinyl
- Has basement: No
- Number of fireplaces: 1
- Fireplace features: Gas Log, Living Room
Interior area
- Total structure area: 1,494
- Total interior livable area: 1,494 sqft
- Finished area above ground: 1,494
Property
Parking
- Total spaces: 2
- Parking features: Driveway, Garage, Garage Door Opener, Attached, Garage Faces Front
- Attached garage spaces: 2
- Has uncovered spaces: Yes
Features
- Levels: One
- Stories: 1
- Patio & porch: Porch
- Pool features: None
- Fencing: None
Lot
- Size: 0.21 Acres
Details
- Parcel number: 6858910545
- Zoning: RM8-S
- Special conditions: Owner Sale
Construction
Type & style
- Home type: SingleFamily
- Architectural style: Traditional
- Property subtype: Stick/Site Built, Residential, Single Family Residence
Materials
- Brick, Vinyl Siding
- Foundation: Slab
Condition
- Year built: 2007
Utilities & green energy
- Sewer: Public Sewer
- Water: Public
Community & neighborhood
Security
- Security features: Security System, Smoke Detector(s)
Location
- Region: Walkertown
- Subdivision: Hanley Park
HOA & financial
HOA
- Has HOA: Yes
- HOA fee: $208 annually
Other
Other facts
- Listing agreement: Exclusive Right To Sell
- Listing terms: Cash,Conventional
Price history
| Date | Event | Price |
|---|---|---|
| 5/9/2025 | Listing removed | $299,000$200/sqft |
Source: United Country #32119-12112 | ||
| 4/29/2025 | Pending sale | $299,000$200/sqft |
Source: United Country #32119-12112 | ||
| 4/29/2025 | Listing removed | $299,000$200/sqft |
Source: United Country #32119-12112 | ||
| 4/25/2025 | Pending sale | $299,000$200/sqft |
Source: United Country #32119-12112 | ||
| 4/25/2025 | Listing removed | $299,000$200/sqft |
Source: United Country #32119-12112 | ||
Public tax history
| Year | Property taxes | Tax assessment |
|---|---|---|
| 2025 | -- | $266,300 +64.9% |
| 2024 | $1,372 | $161,500 |
| 2023 | $1,372 | $161,500 |
Find assessor info on the county website
Neighborhood: 27051
Nearby schools
GreatSchools rating
- 7/10Walkertown ElementaryGrades: PK-5Distance: 0.4 mi
- 2/10Walkertown MiddleGrades: 6-8Distance: 0.7 mi
- 2/10Walkertown High SchoolGrades: 9-12Distance: 0.7 mi
Get a cash offer in 3 minutes
Find out how much your home could sell for in as little as 3 minutes with a no-obligation cash offer.
Estimated market value
$292,300
Get a cash offer in 3 minutes
Find out how much your home could sell for in as little as 3 minutes with a no-obligation cash offer.
Estimated market value
$292,300

