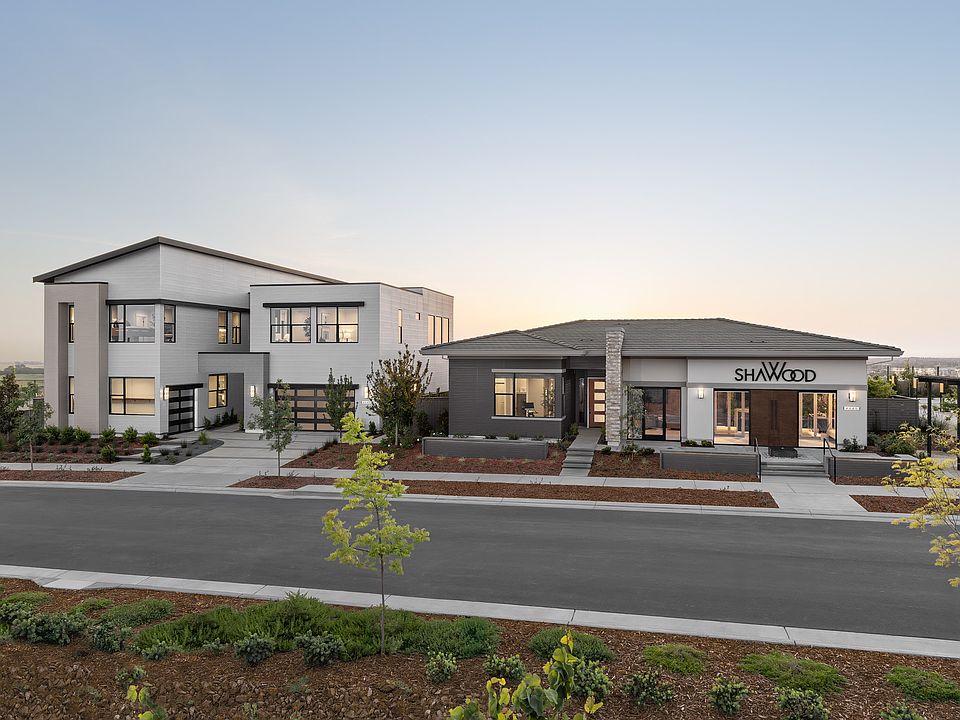Plan Features:
Prep kitchen and super pantry for convenience
Large deck for entertaining and relaxation
Spa-like bath with a walk-in closet
Drop zone with closet for streamlined living
Selected Options & Upgrades:
Kokage Vault with wood ceiling
Clearview in kitchen, dining covered patio
Two multi-sliding glass doors at great room
Imperfect smooth texture in house
New construction
$2,049,990
4669 Dehone Cir, Folsom, CA 95630
5beds
4,346sqft
Single Family Residence
Built in 2025
-- sqft lot
$1,996,900 Zestimate®
$472/sqft
$-- HOA
Under construction (available December 2025)
Currently being built and ready to move in soon. Reserve today by contacting the builder.
- 4 days |
- 249 |
- 7 |
Zillow last checked: October 21, 2025 at 01:35pm
Listing updated: October 21, 2025 at 01:35pm
Listed by:
SHAWOOD Northern California
Source: SHAWOOD
Travel times
Schedule tour
Select your preferred tour type — either in-person or real-time video tour — then discuss available options with the builder representative you're connected with.
Facts & features
Interior
Bedrooms & bathrooms
- Bedrooms: 5
- Bathrooms: 6
- Full bathrooms: 5
- 1/2 bathrooms: 1
Interior area
- Total interior livable area: 4,346 sqft
Property
Parking
- Total spaces: 3
- Parking features: Attached
- Attached garage spaces: 3
Features
- Levels: 2.0
- Stories: 2
- Patio & porch: Patio
Details
- Parcel number: 07243600140000
Construction
Type & style
- Home type: SingleFamily
- Architectural style: Craftsman
- Property subtype: Single Family Residence
Condition
- New Construction,Under Construction
- New construction: Yes
- Year built: 2025
Details
- Builder name: SHAWOOD Northern California
Community & HOA
Community
- Subdivision: SHAWOOD at Folsom
Location
- Region: Folsom
Financial & listing details
- Price per square foot: $472/sqft
- Tax assessed value: $364,393
- Date on market: 10/21/2025
About the community
Welcome to SHAWOOD at Folsom, where you can enjoy an elevated, modern lifestyle surrounded by the wild beauty of Northen California. Inspired by centuries-old Japanese architectural heritage and equipped with the latest technology and lifestyle design, each home features seamlessly integrated indoor-outdoor spaces, from oversized kitchens to extended covered patios, with a focus on how natural elements support your wellbeing. Our Zero Energy technology provides cost savings and power security during outages and summer heat, while our proprietary construction method includes earthquake-resistant framing and fire-resistant Bellburn ceramic wall panels, ensuring both unparalleled safety and sustainability.
Source: SHAWOOD
