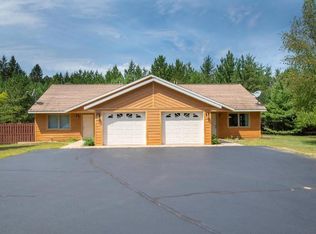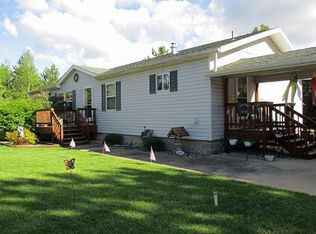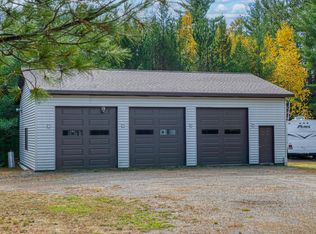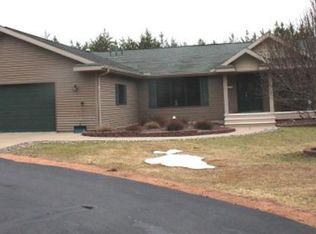Sold for $369,000
$369,000
4669 Dyer Rd, Eagle River, WI 54521
3beds
1,836sqft
Single Family Residence
Built in 2004
4 Acres Lot
$380,300 Zestimate®
$201/sqft
$2,218 Estimated rent
Home value
$380,300
Estimated sales range
Not available
$2,218/mo
Zestimate® history
Loading...
Owner options
Explore your selling options
What's special
This serene setting awaits you at this 3 bedroom, 2.5 bath ranch style home. The private wooded 4 acre parcel is conveniently located less than 2 miles to all the conveniences of Eagle River WI. The home, constructed in 2004, has an ease of lifestyle with one level living & is on a full basement. This parcel includes 290‘ of frontage on Mud Creek. The winding drive brings you to the home and large 26' x 36' detached garage. The interior is nicely equipped with ample kitchen cabinetry, large island & adjoins dining area. The light filled spaces flow into the spacious living room, featuring a gas fireplace as a focal point. Two-bedrooms and a bath are separated from the master ensuite (which has a shower, jetted tub and a walk-in closet). There is a full unfinished basement that has a half bath already in place. Outdoor areas of a groomed yard & freshly painted deck is adorned with an exceptional gazebo structure. Excellent access to nearby Three Eagle bike trail and snowmobile trails.
Zillow last checked: 8 hours ago
Listing updated: September 22, 2025 at 08:15pm
Listed by:
TARA & DAN STEPHENS TEAM 715-499-1288,
REDMAN REALTY GROUP, LLC
Bought with:
TARA & DAN STEPHENS TEAM, 54990 - 90
REDMAN REALTY GROUP, LLC
Source: GNMLS,MLS#: 212430
Facts & features
Interior
Bedrooms & bathrooms
- Bedrooms: 3
- Bathrooms: 3
- Full bathrooms: 2
- 1/2 bathrooms: 1
Primary bedroom
- Level: First
- Dimensions: 14x11
Bedroom
- Level: First
- Dimensions: 10x14
Bedroom
- Level: First
- Dimensions: 9x14
Primary bathroom
- Level: First
- Dimensions: 8x15
Bathroom
- Level: First
Bathroom
- Level: Basement
Dining room
- Level: First
- Dimensions: 11x9
Entry foyer
- Level: First
- Dimensions: 4x17
Kitchen
- Level: First
- Dimensions: 13x14
Laundry
- Level: First
- Dimensions: 5x6
Living room
- Level: First
- Dimensions: 17x24
Heating
- Forced Air, Natural Gas
Cooling
- Central Air
Appliances
- Included: Dryer, Dishwasher, Range, Refrigerator, Washer
- Laundry: Main Level
Features
- Jetted Tub, Bath in Primary Bedroom, Walk-In Closet(s)
- Flooring: Carpet, Vinyl
- Basement: Full,Interior Entry,Partially Finished
- Number of fireplaces: 1
- Fireplace features: Gas Log
Interior area
- Total structure area: 1,836
- Total interior livable area: 1,836 sqft
- Finished area above ground: 1,800
- Finished area below ground: 36
Property
Parking
- Total spaces: 2
- Parking features: Garage, Two Car Garage, Driveway
- Garage spaces: 2
- Has uncovered spaces: Yes
Features
- Levels: One
- Stories: 1
- Patio & porch: Deck, Open
- Has spa: Yes
- Waterfront features: Shoreline - Fisherman/Weeds, River Front
- Body of water: Mud Creek
- Frontage type: River
- Frontage length: 290,290
Lot
- Size: 4 Acres
- Features: Level, Private, Rural Lot, Secluded, Wooded
Details
- Parcel number: 1422607
- Zoning description: All Purpose
Construction
Type & style
- Home type: SingleFamily
- Architectural style: Ranch,One Story
- Property subtype: Single Family Residence
Materials
- Brick, Manufactured, Vinyl Siding
- Foundation: Poured
- Roof: Composition,Shingle
Condition
- Year built: 2004
Utilities & green energy
- Electric: Circuit Breakers
- Sewer: Conventional Sewer
- Water: Drilled Well
Community & neighborhood
Location
- Region: Eagle River
- Subdivision: Eagle South
Other
Other facts
- Ownership: Fee Simple
- Road surface type: Paved
Price history
| Date | Event | Price |
|---|---|---|
| 9/22/2025 | Sold | $369,000$201/sqft |
Source: | ||
| 9/19/2025 | Contingent | $369,000$201/sqft |
Source: | ||
| 7/24/2025 | Listed for sale | $369,000$201/sqft |
Source: | ||
| 6/18/2025 | Contingent | $369,000$201/sqft |
Source: | ||
| 6/5/2025 | Listed for sale | $369,000+36.7%$201/sqft |
Source: | ||
Public tax history
| Year | Property taxes | Tax assessment |
|---|---|---|
| 2024 | $1,587 -7.5% | $305,500 |
| 2023 | $1,717 -11.3% | $305,500 +43% |
| 2022 | $1,935 +30.8% | $213,600 +26.1% |
Find assessor info on the county website
Neighborhood: 54521
Nearby schools
GreatSchools rating
- 5/10Northland Pines Elementary-Eagle RiverGrades: PK-6Distance: 2.8 mi
- 5/10Northland Pines Middle SchoolGrades: 7-8Distance: 2.9 mi
- 8/10Northland Pines High SchoolGrades: 9-12Distance: 2.9 mi
Schools provided by the listing agent
- Elementary: VI Northland Pines-ER
- Middle: VI Northland Pines
- High: VI Northland Pines
Source: GNMLS. This data may not be complete. We recommend contacting the local school district to confirm school assignments for this home.
Get pre-qualified for a loan
At Zillow Home Loans, we can pre-qualify you in as little as 5 minutes with no impact to your credit score.An equal housing lender. NMLS #10287.



