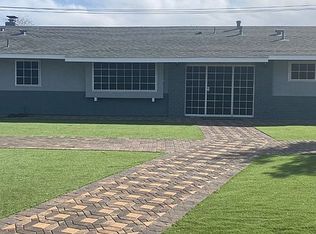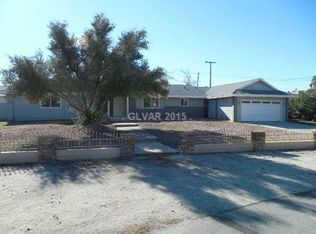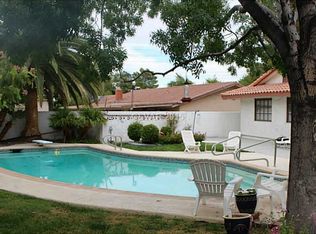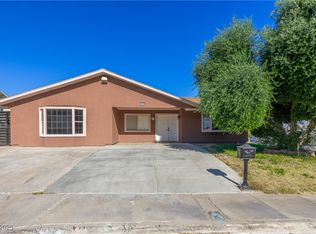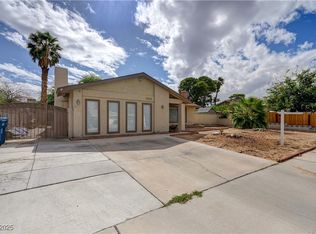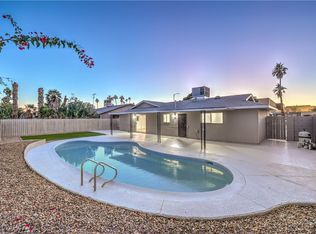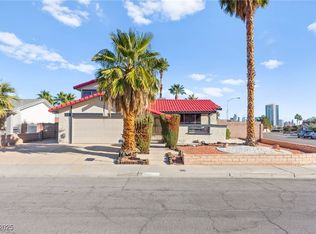Welcome to 4669 Saddle Place, a stunning mid-century ranch revival nestled in Royal Crest Rancheros. Situated on a premier cul-de-sac lot, this home was fully remodeled and modernized in 2014, with a brand-new roof added in 2022. Inside, you’ll find dual-pane energy-efficient windows and doors, designer cabinetry, marble countertops, a striking glass-chip fireplace, and high-end flooring throughout. Set on nearly half an acre, the backyard is an entertainer’s dream—featuring a sparkling pool, spacious patio, and beautifully landscaped grounds. A horseshoe driveway, new pool pump, and refreshed landscaping further enhance this property’s appeal. Blending modern luxury, comfort, and energy efficiency, 4669 Saddle Place is a contemporary classic designed for effortless living.
Active
Price cut: $25K (10/30)
$549,999
4669 Saddle Pl, Las Vegas, NV 89119
3beds
1,568sqft
Est.:
Single Family Residence
Built in 1965
0.41 Acres Lot
$540,600 Zestimate®
$351/sqft
$-- HOA
What's special
- 54 days |
- 1,509 |
- 99 |
Zillow last checked: 8 hours ago
Listing updated: December 21, 2025 at 03:00pm
Listed by:
Jillian Hyde S.0194939 (702)439-3388,
Simply Vegas
Source: LVR,MLS#: 2731550 Originating MLS: Greater Las Vegas Association of Realtors Inc
Originating MLS: Greater Las Vegas Association of Realtors Inc
Tour with a local agent
Facts & features
Interior
Bedrooms & bathrooms
- Bedrooms: 3
- Bathrooms: 2
- Full bathrooms: 2
Primary bedroom
- Description: Bedroom With Bath Downstairs,Closet,Mirrored Door
- Dimensions: 15x12
Bedroom 2
- Description: Closet,Mirrored Door
- Dimensions: 11x11
Bedroom 3
- Description: Closet,Mirrored Door
- Dimensions: 10x11
Kitchen
- Description: Luxury Vinyl Plank,Marble/Stone Countertops,Stainless Steel Appliances
- Dimensions: 23x9
Heating
- Central, Gas
Cooling
- Central Air, Electric
Appliances
- Included: Disposal, Gas Range, Microwave
- Laundry: Electric Dryer Hookup, In Garage
Features
- Bedroom on Main Level, Primary Downstairs, Skylights, Window Treatments
- Flooring: Carpet, Luxury Vinyl Plank, Tile
- Windows: Blinds, Skylight(s), Window Treatments
- Number of fireplaces: 1
- Fireplace features: Gas, Living Room, Wood Burning
Interior area
- Total structure area: 1,568
- Total interior livable area: 1,568 sqft
Property
Parking
- Total spaces: 2
- Parking features: Attached, Garage, Guest, Private, RV Potential, RV Access/Parking, RV Paved, Shelves, Storage
- Attached garage spaces: 2
- Has uncovered spaces: Yes
Features
- Stories: 1
- Exterior features: Circular Driveway, Private Yard
- Has private pool: Yes
- Pool features: In Ground, Private
- Fencing: Brick,Back Yard,Wood
Lot
- Size: 0.41 Acres
- Features: 1/4 to 1 Acre Lot, Desert Landscaping, Landscaped, Trees
Details
- Parcel number: 16223711024
- Zoning description: Single Family
- Horse amenities: None
Construction
Type & style
- Home type: SingleFamily
- Architectural style: One Story
- Property subtype: Single Family Residence
- Attached to another structure: Yes
Materials
- Roof: Tile
Condition
- Resale
- Year built: 1965
Utilities & green energy
- Electric: Photovoltaics None
- Sewer: Public Sewer
- Water: Public
- Utilities for property: Underground Utilities
Community & HOA
Community
- Subdivision: Royal Crest Rancheros
HOA
- Has HOA: No
- Amenities included: None
Location
- Region: Las Vegas
Financial & listing details
- Price per square foot: $351/sqft
- Tax assessed value: $222,351
- Annual tax amount: $1,919
- Date on market: 10/30/2025
- Listing agreement: Exclusive Right To Sell
- Listing terms: Cash,Conventional,FHA,VA Loan
Estimated market value
$540,600
$514,000 - $568,000
$2,143/mo
Price history
Price history
| Date | Event | Price |
|---|---|---|
| 10/30/2025 | Price change | $549,999-4.3%$351/sqft |
Source: | ||
| 8/21/2025 | Listed for sale | $575,000+103.9%$367/sqft |
Source: | ||
| 8/13/2025 | Listing removed | $2,775$2/sqft |
Source: Zillow Rentals Report a problem | ||
| 7/31/2025 | Price change | $2,775-0.9%$2/sqft |
Source: Zillow Rentals Report a problem | ||
| 7/19/2025 | Price change | $2,799-3.4%$2/sqft |
Source: Zillow Rentals Report a problem | ||
Public tax history
Public tax history
| Year | Property taxes | Tax assessment |
|---|---|---|
| 2025 | $1,919 +23.8% | $77,823 -10.4% |
| 2024 | $1,551 +3% | $86,859 +15.6% |
| 2023 | $1,506 -1.5% | $75,114 +12.2% |
Find assessor info on the county website
BuyAbility℠ payment
Est. payment
$3,104/mo
Principal & interest
$2697
Property taxes
$215
Home insurance
$192
Climate risks
Neighborhood: Paradise
Nearby schools
GreatSchools rating
- 8/10Lewis E Rowe Elementary SchoolGrades: PK-5Distance: 0.5 mi
- 5/10William E Orr Middle SchoolGrades: 6-8Distance: 1.3 mi
- 4/10Del Sol High SchoolGrades: 9-12Distance: 1.9 mi
Schools provided by the listing agent
- Elementary: Rowe, Lewis E.,Rowe, Lewis E.
- Middle: Orr William E.
- High: Del Sol HS
Source: LVR. This data may not be complete. We recommend contacting the local school district to confirm school assignments for this home.
- Loading
- Loading
