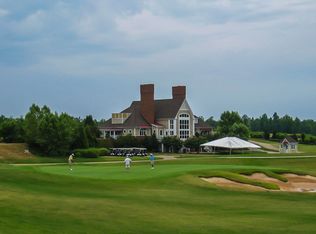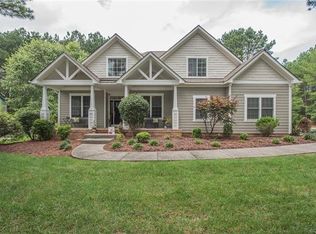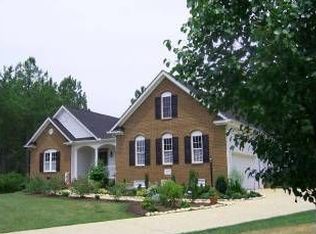This Energy Star certified two-story home combines luxury with practicality. Featuring 10-foot ceilings on the first floor and 9-foot ceilings on the second, the open floor plan offers four bedrooms, four bathrooms, and a two-car garage, which is equipped with a handicap wheelchair lift for added accessibility. A charming front porch leads into a grand two-story foyer. The gourmet kitchen, complete with an island and breakfast area, flows seamlessly into the spacious family room with a stone fireplace. A sunroom off the family room provides an inviting space to relax, while a screened porch at the back offers a private retreat. The first-floor owner's suite features a walk-in closet and an en-suite bathroom with a double vanity, garden bathtub, shower, and private water closet. The laundry room is conveniently located on the first floor, along with a guest bedroom and a full bath. Upstairs, you'll find three additional bedrooms, two bathrooms, a loft area, and a large bonus room that could be used as a fifth bedroom. Additionally, there's a 10' x 14' storage room upstairs, offering plenty of space for storage or other needs. This home provides ample room for growing families or those who need extra space for work or leisure. The sought-after Brickshire community offers a pool, clubhouse, fitness center, golf, walking trails, and recreation for everyone! No smoking. No Pets. All utilities are the tenant's responsibility. Furniture not included. No smoking. Small dogs considered on a case by case basis with paid deposit. Owner will pay HOA fees. Tenant will pay all utilities and accept responsibility for yard care.
This property is off market, which means it's not currently listed for sale or rent on Zillow. This may be different from what's available on other websites or public sources.


