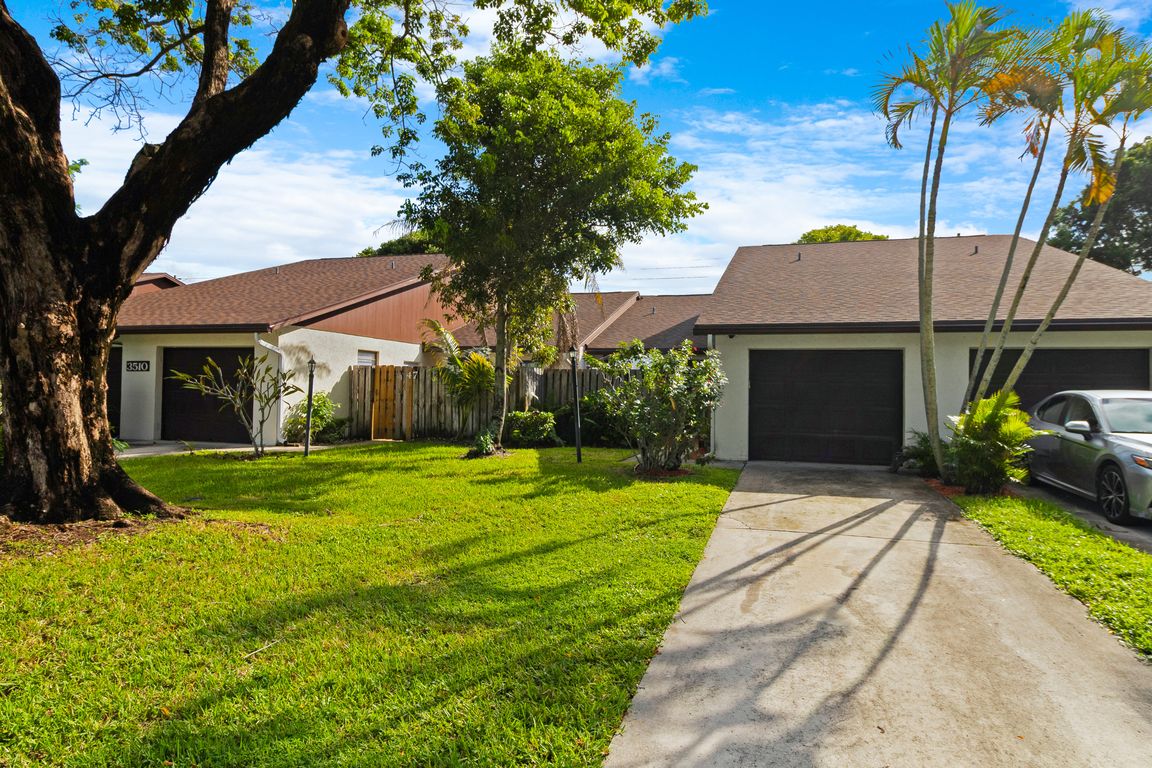
For salePrice cut: $25.1K (10/21)
$324,900
2beds
1,162sqft
3510 Silver Lace Lane #46, Boynton Beach, FL 33436
2beds
1,162sqft
Condominium
Built in 1987
1 Attached garage space
$280 price/sqft
$532 monthly HOA fee
What's special
Vaulted ceilingsAir-conditioned florida roomNewer water heaterAccordion shuttersFenced-in front patioNewer stainless-steel appliancesLarge walk-in closet
This beautifully updated 2-bedroom, 2-bath villa blends comfort, functionality, and South Florida charm. The open and bright layout creates an inviting flow throughout, perfect for both relaxing and entertaining. The kitchen features newer stainless-steel appliances, while the NEW ROOF (2024), accordion shutters, newer A/C (2021), and newer water heater provide peace ...
- 7 days |
- 522 |
- 17 |
Source: BeachesMLS,MLS#: RX-11132081 Originating MLS: Beaches MLS
Originating MLS: Beaches MLS
Travel times
Exterior and Amenities
Living and Dining
Kitchen
Primary Suite
Sunroom
Zillow last checked: 7 hours ago
Listing updated: October 20, 2025 at 11:45pm
Listed by:
Christina R Pechonis 954-249-8360,
Ryan Critch Real Estate
Source: BeachesMLS,MLS#: RX-11132081 Originating MLS: Beaches MLS
Originating MLS: Beaches MLS
Facts & features
Interior
Bedrooms & bathrooms
- Bedrooms: 2
- Bathrooms: 2
- Full bathrooms: 2
Rooms
- Room types: Attic, Florida
Primary bedroom
- Level: M
- Area: 223.79 Square Feet
- Dimensions: 13.9 x 16.1
Bedroom 2
- Level: M
- Area: 144.1 Square Feet
- Dimensions: 13.1 x 11
Den
- Level: M
- Area: 199.51 Square Feet
- Dimensions: 21.9 x 9.11
Dining room
- Level: M
- Area: 174.9 Square Feet
- Dimensions: 17.3 x 10.11
Kitchen
- Level: M
- Area: 120.12 Square Feet
- Dimensions: 9.1 x 13.2
Living room
- Level: M
- Area: 218.96 Square Feet
- Dimensions: 16.1 x 13.6
Heating
- Central
Cooling
- Ceiling Fan(s), Central Air
Appliances
- Included: Disposal, Dryer, Electric Range, Refrigerator, Washer, Electric Water Heater
- Laundry: In Garage
Features
- Ctdrl/Vault Ceilings, Walk-In Closet(s)
- Flooring: Laminate, Tile
- Windows: Blinds, Sliding, Shutters, Accordion Shutters (Complete), Storm Shutters
Interior area
- Total structure area: 1,351
- Total interior livable area: 1,162 sqft
Video & virtual tour
Property
Parking
- Total spaces: 4
- Parking features: Driveway, Garage - Attached, Auto Garage Open
- Attached garage spaces: 1
- Uncovered spaces: 3
Features
- Stories: 1
- Patio & porch: Open Patio
- Pool features: Community
- Has view: Yes
- View description: Garden
- Waterfront features: None
Lot
- Features: < 1/4 Acre
Details
- Parcel number: 00434519100000460
- Zoning: RS
Construction
Type & style
- Home type: Condo
- Architectural style: Villa
- Property subtype: Condominium
Materials
- CBS
Condition
- Resale
- New construction: No
- Year built: 1987
Utilities & green energy
- Sewer: Public Sewer
- Water: Public
Community & HOA
Community
- Features: Clubhouse, Pickleball, Tennis Court(s)
- Security: None
- Subdivision: Oakwood Lakes Condo
HOA
- Has HOA: Yes
- Services included: Common Areas, Insurance-Bldg, Maintenance Grounds, Pool Service
- HOA fee: $532 monthly
- Application fee: $200
Location
- Region: Boynton Beach
Financial & listing details
- Price per square foot: $280/sqft
- Tax assessed value: $255,000
- Annual tax amount: $1,987
- Date on market: 10/14/2025
- Listing terms: Cash,Conventional