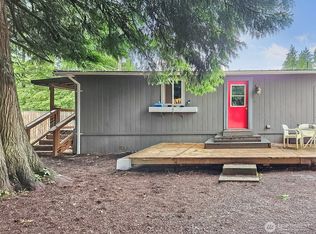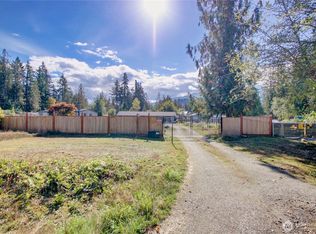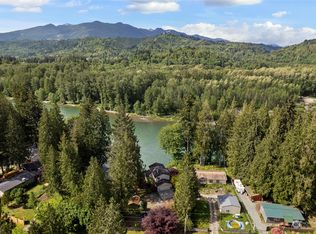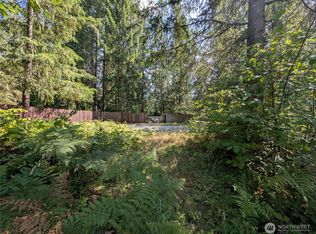Sold
Listed by:
Veronica Guffie,
John L. Scott Skagit
Bought with: Zonda Real Estate
$490,000
46699 Baker Loop Road, Concrete, WA 98237
2beds
1,680sqft
Single Family Residence
Built in 1983
0.69 Acres Lot
$495,600 Zestimate®
$292/sqft
$2,214 Estimated rent
Home value
$495,600
$441,000 - $560,000
$2,214/mo
Zestimate® history
Loading...
Owner options
Explore your selling options
What's special
Riverfront Retreat with Mount Baker views! Enjoy living along the Skagit River in this charming 2 bedroom, 1.75 bath home offering 1,680 sqft of open concept living. The kitchen, dining, and living areas flow seamlessly, perfect for entertaining or relaxing by the pellet stove while taking in the views. Large windows frame stunning views of Mount Baker and the Skagit River. Outside, you will find a 912 sqft detached garage with a 1/2 bath and loft, a separate carport with shed attached, small greenhouse, and boat shed - Ideal for hobbies, storage, and outdoor living. The fenced front entry with gate adds privacy. A rare opportunity to own a beautiful riverside property!
Zillow last checked: 8 hours ago
Listing updated: September 25, 2025 at 04:04am
Listed by:
Veronica Guffie,
John L. Scott Skagit
Bought with:
Alex Kobzar, 25369
Zonda Real Estate
Source: NWMLS,MLS#: 2401274
Facts & features
Interior
Bedrooms & bathrooms
- Bedrooms: 2
- Bathrooms: 2
- Full bathrooms: 1
- 3/4 bathrooms: 1
- Main level bathrooms: 1
- Main level bedrooms: 1
Entry hall
- Level: Main
Kitchen with eating space
- Level: Main
Heating
- Fireplace, Baseboard, Stove/Free Standing, Electric, Propane
Cooling
- None
Appliances
- Included: Dishwasher(s), Microwave(s), Refrigerator(s), Stove(s)/Range(s), Water Heater: Electric
Features
- Bath Off Primary, Ceiling Fan(s), Walk-In Pantry
- Flooring: Laminate, Vinyl Plank, Carpet
- Windows: Double Pane/Storm Window, Skylight(s)
- Basement: None
- Number of fireplaces: 1
- Fireplace features: Gas, Main Level: 1, Fireplace
Interior area
- Total structure area: 1,680
- Total interior livable area: 1,680 sqft
Property
Parking
- Total spaces: 4
- Parking features: Detached Carport, Driveway, Detached Garage, RV Parking
- Garage spaces: 4
- Has carport: Yes
Features
- Levels: One and One Half
- Stories: 1
- Entry location: Main
- Patio & porch: Bath Off Primary, Ceiling Fan(s), Double Pane/Storm Window, Fireplace, Skylight(s), Vaulted Ceiling(s), Walk-In Closet(s), Walk-In Pantry, Water Heater, Wired for Generator
- Has view: Yes
- View description: Mountain(s), River
- Has water view: Yes
- Water view: River
- Waterfront features: Low Bank
Lot
- Size: 0.69 Acres
- Features: Paved, Cable TV, Fenced-Partially, Gated Entry, Green House, High Speed Internet, Outbuildings, Patio, Propane, RV Parking, Shop
- Topography: Level
- Residential vegetation: Brush
Details
- Parcel number: P123121
- Special conditions: Standard
- Other equipment: Wired for Generator
Construction
Type & style
- Home type: SingleFamily
- Property subtype: Single Family Residence
Materials
- Wood Siding
- Foundation: Poured Concrete
- Roof: Metal
Condition
- Year built: 1983
Utilities & green energy
- Electric: Company: PSE
- Sewer: Septic Tank, Company: Septic
- Water: Public, Company: PUD
Community & neighborhood
Community
- Community features: Park, Playground
Location
- Region: Concrete
- Subdivision: Cedar Grove
HOA & financial
HOA
- HOA fee: $100 annually
Other
Other facts
- Listing terms: Cash Out,Conventional,FHA,VA Loan
- Cumulative days on market: 6 days
Price history
| Date | Event | Price |
|---|---|---|
| 8/25/2025 | Sold | $490,000+5.4%$292/sqft |
Source: | ||
| 7/25/2025 | Pending sale | $465,000$277/sqft |
Source: | ||
| 7/24/2025 | Listed for sale | $465,000$277/sqft |
Source: | ||
| 7/19/2025 | Pending sale | $465,000$277/sqft |
Source: John L Scott Real Estate #2401274 Report a problem | ||
| 7/16/2025 | Listed for sale | $465,000+82.4%$277/sqft |
Source: John L Scott Real Estate #2401274 Report a problem | ||
Public tax history
| Year | Property taxes | Tax assessment |
|---|---|---|
| 2024 | $4,959 +34.6% | $491,200 +7.9% |
| 2023 | $3,686 -2.5% | $455,200 -1% |
| 2022 | $3,782 | $459,700 +43% |
Find assessor info on the county website
Neighborhood: 98237
Nearby schools
GreatSchools rating
- 4/10Concrete Elementary SchoolGrades: K-6Distance: 1 mi
- 2/10Concrete High SchoolGrades: 7-12Distance: 0.9 mi
Schools provided by the listing agent
- Elementary: Concrete Elem
- Middle: Concrete Mid
- High: Concrete High
Source: NWMLS. This data may not be complete. We recommend contacting the local school district to confirm school assignments for this home.
Get pre-qualified for a loan
At Zillow Home Loans, we can pre-qualify you in as little as 5 minutes with no impact to your credit score.An equal housing lender. NMLS #10287.



