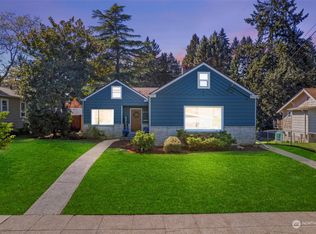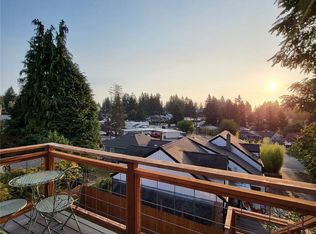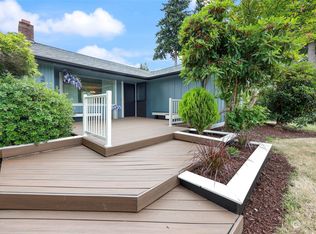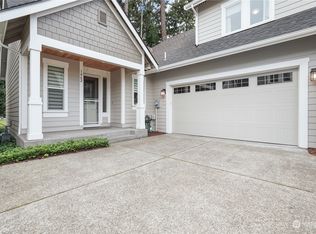Sold
Listed by:
Brittany Baird,
ALLEN Realtors
Bought with: John L. Scott, Inc
$498,000
467 Alameda Avenue, Fircrest, WA 98466
3beds
1,349sqft
Single Family Residence
Built in 1959
8,250.26 Square Feet Lot
$500,800 Zestimate®
$369/sqft
$2,809 Estimated rent
Home value
$500,800
$466,000 - $541,000
$2,809/mo
Zestimate® history
Loading...
Owner options
Explore your selling options
What's special
Charming 3 bedroom, 3 bath home located in the highly sought-after community of Fircrest, across from the golf course. This home features not 1, but 2 primary suites! You'll find beautiful hardwood floors throughout the first floor. The large living/dining area focal point is a floor to ceiling brick wood burning fireplace, with an extra dining/bonus room for additional living space. The large fully fenced lot is great for entertaining and allows for extra parking with a large 2 car carport in addition to the attached garage and street parking. Parking galore! Don't miss this opportunity to own a piece of Fircrest's charm!
Zillow last checked: 8 hours ago
Listing updated: December 13, 2024 at 04:04am
Listed by:
Brittany Baird,
ALLEN Realtors
Bought with:
Jonathan J. Stein, 74001
John L. Scott, Inc
Source: NWMLS,MLS#: 2286727
Facts & features
Interior
Bedrooms & bathrooms
- Bedrooms: 3
- Bathrooms: 3
- Full bathrooms: 1
- 3/4 bathrooms: 2
- Main level bathrooms: 2
- Main level bedrooms: 2
Primary bedroom
- Level: Main
Bedroom
- Level: Main
Bedroom
- Level: Second
Bathroom three quarter
- Level: Main
Bathroom three quarter
- Level: Main
Bathroom full
- Level: Second
Dining room
- Level: Main
Entry hall
- Level: Main
Family room
- Level: Main
Kitchen without eating space
- Level: Main
Utility room
- Level: Main
Heating
- Fireplace(s), Forced Air
Cooling
- None
Appliances
- Included: Refrigerator(s), Stove(s)/Range(s), Water Heater Location: Laundry room
Features
- Bath Off Primary, Dining Room
- Flooring: Hardwood, Vinyl Plank
- Basement: None
- Number of fireplaces: 1
- Fireplace features: Wood Burning, Main Level: 1, Fireplace
Interior area
- Total structure area: 1,349
- Total interior livable area: 1,349 sqft
Property
Parking
- Total spaces: 3
- Parking features: Detached Carport, Driveway, Attached Garage, Off Street, RV Parking
- Attached garage spaces: 3
- Has carport: Yes
Features
- Levels: Two
- Stories: 2
- Entry location: Main
- Patio & porch: Second Primary Bedroom, Bath Off Primary, Dining Room, Fireplace, Hardwood, Jetted Tub, Vaulted Ceiling(s)
- Spa features: Bath
Lot
- Size: 8,250 sqft
- Features: Curbs, Paved, Sidewalk, Fenced-Fully, Patio, RV Parking
- Topography: Level
Details
- Parcel number: 7160202671
- Special conditions: Standard
Construction
Type & style
- Home type: SingleFamily
- Property subtype: Single Family Residence
Materials
- Brick, Wood Products
- Foundation: Poured Concrete
- Roof: Torch Down
Condition
- Average
- Year built: 1959
Utilities & green energy
- Electric: Company: Tacoma Public Utilities
- Sewer: Sewer Connected, Company: City of Fircrest
- Water: Public, Company: City of Fircrest
- Utilities for property: Xfinity, Xfinity
Community & neighborhood
Location
- Region: Fircrest
- Subdivision: Fircrest
Other
Other facts
- Listing terms: Cash Out,Conventional,FHA,VA Loan
- Cumulative days on market: 181 days
Price history
| Date | Event | Price |
|---|---|---|
| 11/12/2024 | Sold | $498,000-4.2%$369/sqft |
Source: | ||
| 10/1/2024 | Pending sale | $520,000$385/sqft |
Source: | ||
| 9/13/2024 | Listed for sale | $520,000+147.6%$385/sqft |
Source: | ||
| 11/9/2020 | Listing removed | $1,595$1/sqft |
Source: ALLEN Realtors | ||
| 10/28/2020 | Listed for rent | $1,595+6.7%$1/sqft |
Source: ALLEN Realtors | ||
Public tax history
| Year | Property taxes | Tax assessment |
|---|---|---|
| 2024 | $4,368 -2.4% | $465,200 -0.8% |
| 2023 | $4,476 +3.2% | $469,100 -0.6% |
| 2022 | $4,336 +4.8% | $471,800 +19.2% |
Find assessor info on the county website
Neighborhood: 98466
Nearby schools
GreatSchools rating
- 4/10Wainwright Intermediate SchoolGrades: 4-8Distance: 0.3 mi
- 2/10Foss High SchoolGrades: 9-12Distance: 1 mi
- 7/10Whittier Elementary SchoolGrades: PK-5Distance: 0.6 mi
Schools provided by the listing agent
- Elementary: Whittier
- Middle: Wainwright Intermediate
- High: Foss
Source: NWMLS. This data may not be complete. We recommend contacting the local school district to confirm school assignments for this home.

Get pre-qualified for a loan
At Zillow Home Loans, we can pre-qualify you in as little as 5 minutes with no impact to your credit score.An equal housing lender. NMLS #10287.
Sell for more on Zillow
Get a free Zillow Showcase℠ listing and you could sell for .
$500,800
2% more+ $10,016
With Zillow Showcase(estimated)
$510,816


