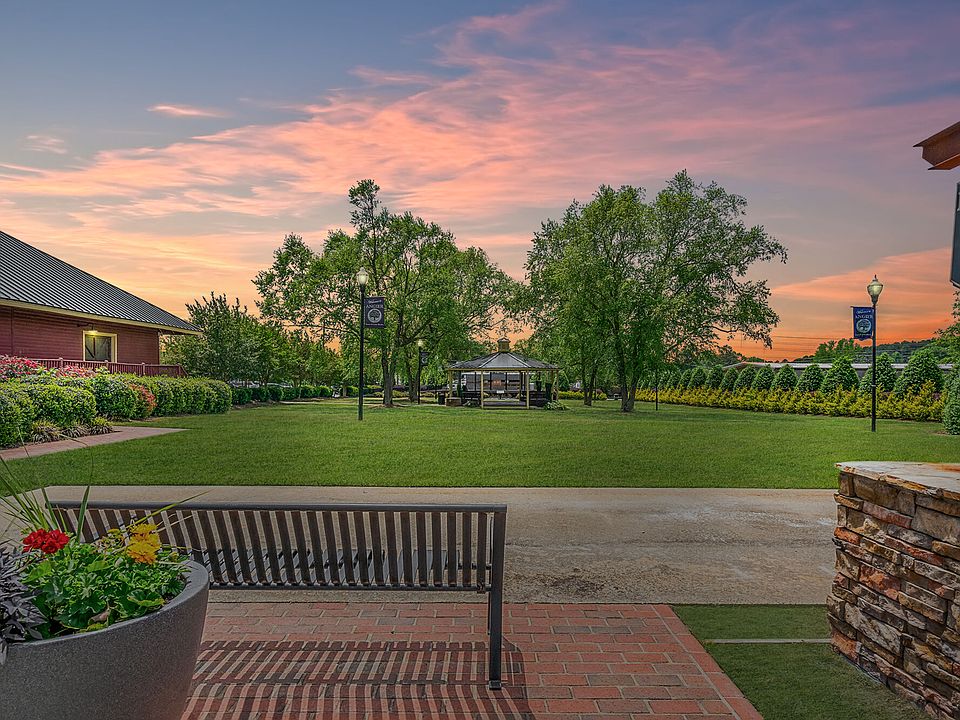The Shenandoah Farmhouse combines modern comfort with thoughtful design on a spacious 2.69-acre lot. This 2,567 sq. ft. home features an open-concept layout that connects the Great Room, dining area, and kitchenperfect for cooking, entertaining, and making lasting memories. A well-appointed mudroom just off the garage includes a built-in bench and hooks to help keep the main living areas organized and clutter-free. The screened-in porch extends your living space outdoors, ideal for peaceful mornings or hosting gatherings. A flex room off the foyer provides versatility for a home office, craft room, or cozy reading nook, with a convenient powder room nearby. Upstairs, a central loft offers additional space for relaxation or recreation. The owners suite impresses with abundant natural light, a large walk-in closet, and a private bath featuring a walk-in shower, dual quartz vanities, and elegant finishes. Three additional bedrooms provide comfort and privacy for family or guests. Experience the perfect balance of style, space, and functionality in the Shenandoah Farmhousecrafted to fit the way you live.
New construction
Special offer
$444,032
467 Denali Dr, Angier, NC 27501
4beds
2,567sqft
Single Family Residence
Built in 2025
-- sqft lot
$442,000 Zestimate®
$173/sqft
$-- HOA
Under construction (available March 2026)
Currently being built and ready to move in soon. Reserve today by contacting the builder.
What's special
Elegant finishesAbundant natural lightCentral loftHome officeCraft roomFlex roomWalk-in shower
This home is based on the Shenandoah plan.
Call: (984) 600-7715
- 42 days |
- 71 |
- 5 |
Zillow last checked: November 22, 2025 at 08:40pm
Listing updated: November 22, 2025 at 08:40pm
Listed by:
Mattamy Homes
Source: Mattamy Homes
Travel times
Schedule tour
Select your preferred tour type — either in-person or real-time video tour — then discuss available options with the builder representative you're connected with.
Facts & features
Interior
Bedrooms & bathrooms
- Bedrooms: 4
- Bathrooms: 3
- Full bathrooms: 2
- 1/2 bathrooms: 1
Features
- Walk-In Closet(s)
Interior area
- Total interior livable area: 2,567 sqft
Video & virtual tour
Property
Parking
- Total spaces: 2
- Parking features: Garage
- Garage spaces: 2
Features
- Levels: 2.0
- Stories: 2
Details
- Parcel number: 0682284028.000
Construction
Type & style
- Home type: SingleFamily
- Property subtype: Single Family Residence
Condition
- New Construction,Under Construction
- New construction: Yes
- Year built: 2025
Details
- Builder name: Mattamy Homes
Community & HOA
Community
- Subdivision: Riverfall
HOA
- Has HOA: Yes
Location
- Region: Angier
Financial & listing details
- Price per square foot: $173/sqft
- Date on market: 10/14/2025
About the community
PondPark
Now Selling! Riverfall offers thoughtful single-family home designs on 60 large, 100 homesites some over 1 acre with pond views. Starting in the $300s, each floorplan is dedicated to inspiring your best life! Get back to nature and enjoy the tranquil lifestyle of Riverfall's rural surroundings, yet just a quick drive to big city amenities. Enjoy small-town living in a nature-surrounded neighborhood with it's very own community pond and easy access to historic downtown Angier, Lillington and Fuquay-Varina. Live near parks, shops, the Angier Public Library and local cuisine like Napper Tandys, Vicious Fishes Brewery, Brick Mortar Grill, Thanks A Latte and the Saturday morning farmers market. Riverfall is located near the future Hwy. 55 bypass and the proposed site of Angier Town Park. From here, its only 5.5 miles to Campbell University, 20 miles to Raven Rock State Park, 24 miles to downtown Raleigh, 35 miles to Fort Bragg and 37 miles to Research Triangle Park. Interested in exploring more options nearby? Discover beautiful single-family homes in Fuquay-Varina or single-family homes in Benson, both offering convenient locations and vibrant community amenities.
Home For The Holidays Sales Event
Move up to Mattamy now and take advantage of special pricing and financial incentives.Source: Mattamy Homes
