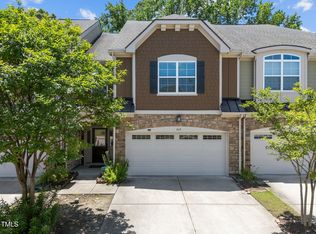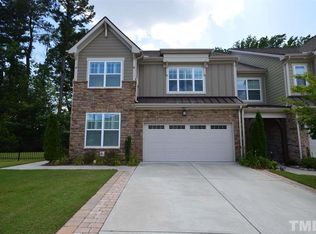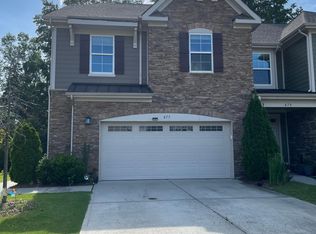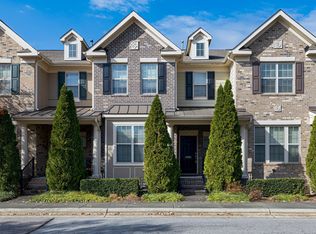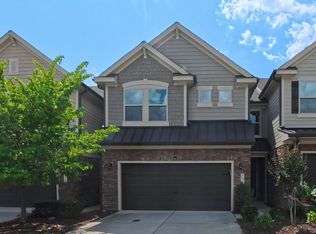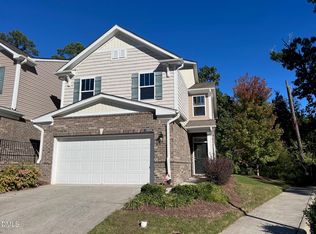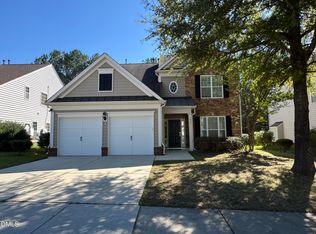Backing to a serene wooded area, this townhome stands out for its unmatched privacy and tranquil setting. The bright and welcoming 3-bedroom, 2.5-bath home spans 2,214 square feet and showcases the sought-after Bradon floor plan. Upon entry, you're greeted by soaring ceilings, expansive windows, and gleaming hardwood floors that create an airy, inviting atmosphere. The open-concept design connects the family room to the dining area and a sleek modern kitchen. The kitchen features rich brown cabinetry, stainless steel appliances (microwave vented outdoors), a gas range, a spacious island with seating for four, and a charming coffee nook. Upstairs, the versatile loft provides an ideal space for a home office, play area, or reading retreat. The primary suite feels like a private sanctuary, complete with a generous walk-in closet, dual-sink vanity, soaking tub, separate shower, and private closet. Two secondary bedrooms—each with its own walk-in closet—share a full bath equipped with double vanities and a tub/shower combination. Recent updates include whole house fresh painting, 2022 washer, the washer & dryer set conveys. Additional highlights include a two-car garage, a private backyard with an open patio ideal for relaxing, grilling and entertaining. Perfectly positioned near top-rated Davis Drive Elementary & Middle Schools, with Morrisville Elementary (year-round) as an alternate base and Green Hope High School as base high school. Early possession possible. House ready to move in. Termite inspection & Pest control passed(handled by HOA) Seller will provide one year American Home Shield Warranty, giving buyer peace of mind. This home is located in the heart of Cary (close to high house road) and thus offers exceptional convenience. Enjoy quick access to everyday essentials with Harris Teeter, Hmart, Publix, Wegmans, Costco, and numerous restaurants just minutes away. A wonderful blend of comfort, elegance, and location—schedule your visit today!
For sale
Price cut: $10K (11/5)
$610,000
467 Methven Grove Dr, Cary, NC 27519
3beds
2,214sqft
Est.:
Townhouse, Residential
Built in 2015
2,613.6 Square Feet Lot
$600,700 Zestimate®
$276/sqft
$150/mo HOA
What's special
Soaring ceilingsVersatile loftUnmatched privacyGleaming hardwood floorsSerene wooded areaOpen patioSeparate shower
- 55 days |
- 533 |
- 11 |
Zillow last checked: 8 hours ago
Listing updated: November 24, 2025 at 01:26am
Listed by:
Sabrina Zhao 443-714-3418,
Southern Properties Group Inc.
Source: Doorify MLS,MLS#: 10127976
Tour with a local agent
Facts & features
Interior
Bedrooms & bathrooms
- Bedrooms: 3
- Bathrooms: 3
- Full bathrooms: 2
- 1/2 bathrooms: 1
Heating
- Central, Forced Air, Natural Gas, Zoned
Cooling
- Central Air, Electric
Appliances
- Included: Built-In Gas Oven, Built-In Gas Range, Dishwasher, Disposal, Dryer, Electric Water Heater, Gas Cooktop, Gas Oven, Microwave, Refrigerator, Stainless Steel Appliance(s), Tankless Water Heater, Washer, Washer/Dryer
Features
- Flooring: Carpet, Ceramic Tile, Hardwood
Interior area
- Total structure area: 2,214
- Total interior livable area: 2,214 sqft
- Finished area above ground: 2,214
- Finished area below ground: 0
Property
Parking
- Total spaces: 4
- Parking features: Garage - Attached, Open
- Attached garage spaces: 2
- Uncovered spaces: 2
Features
- Levels: Two
- Stories: 2
- Has view: Yes
Lot
- Size: 2,613.6 Square Feet
Details
- Parcel number: 26
- Special conditions: Standard
Construction
Type & style
- Home type: Townhouse
- Architectural style: Craftsman
- Property subtype: Townhouse, Residential
Materials
- Fiber Cement, Radiant Barrier, Stone Veneer
- Foundation: Slab
- Roof: Shingle
Condition
- New construction: No
- Year built: 2015
Utilities & green energy
- Sewer: Public Sewer
- Water: Public
Community & HOA
Community
- Subdivision: Collins Grove
HOA
- Has HOA: Yes
- Services included: Insurance, Pest Control, Road Maintenance, Snow Removal
- HOA fee: $150 monthly
Location
- Region: Cary
Financial & listing details
- Price per square foot: $276/sqft
- Tax assessed value: $585,593
- Annual tax amount: $5,039
- Date on market: 10/16/2025
Estimated market value
$600,700
$571,000 - $631,000
$2,353/mo
Price history
Price history
| Date | Event | Price |
|---|---|---|
| 11/5/2025 | Price change | $610,000-1.6%$276/sqft |
Source: | ||
| 10/16/2025 | Listed for sale | $620,000+78.2%$280/sqft |
Source: | ||
| 9/28/2015 | Sold | $348,000$157/sqft |
Source: Public Record Report a problem | ||
Public tax history
Public tax history
| Year | Property taxes | Tax assessment |
|---|---|---|
| 2025 | $5,039 +2.2% | $585,593 |
| 2024 | $4,930 +31.3% | $585,593 +57.1% |
| 2023 | $3,755 +3.9% | $372,778 |
Find assessor info on the county website
BuyAbility℠ payment
Est. payment
$3,622/mo
Principal & interest
$2928
Property taxes
$330
Other costs
$364
Climate risks
Neighborhood: 27519
Nearby schools
GreatSchools rating
- 10/10Davis Drive ElementaryGrades: K-5Distance: 0.2 mi
- 10/10Davis Drive MiddleGrades: 6-8Distance: 0.3 mi
- 10/10Green Hope HighGrades: 9-12Distance: 1.8 mi
Schools provided by the listing agent
- Elementary: Wake - Davis Drive
- Middle: Wake - Davis Drive
- High: Wake - Green Hope
Source: Doorify MLS. This data may not be complete. We recommend contacting the local school district to confirm school assignments for this home.
- Loading
- Loading
