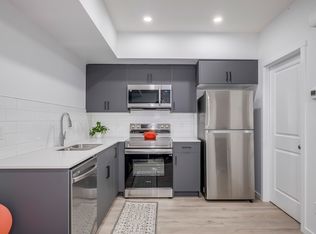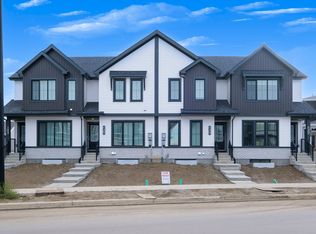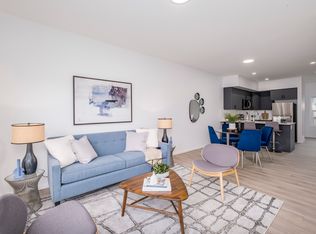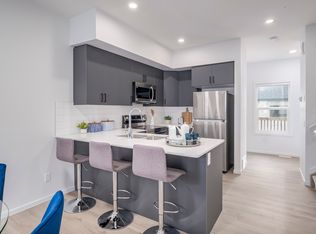This Orchards gem comes with a fully finished BASEMENT IN LAW SUITE featuring a second kitchen, flex room, large bedroom with ensuite bath, and big windows for plenty of light. Main Floor & Upstairs, the rare corner home offers nearly 1,700 sq.ft. of open concept living with soaring ceilings and an open-to-below entry that creates a bright, airy feel. The oversized kitchen island provides exceptional counterspace, complemented by stainless steel appliances and a formal living area at the back that opens onto a great-sized deck and yard—ideal for family time or entertaining. The upper level includes a spacious primary bedroom with walk-in closet and 4pc ensuite, plus two additional bedrooms and a full bath. Thoughtful design, abundant natural light, and a double detached garage complete this one-of-a-kind property. See it to believe—this home is unlike anything you've experienced!
This property is off market, which means it's not currently listed for sale or rent on Zillow. This may be different from what's available on other websites or public sources.



