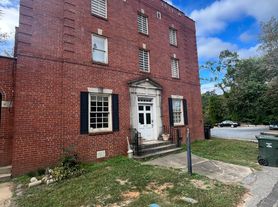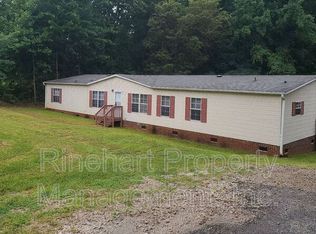Beautiful Two Story Home Located in the Wilkerson Place Neighborhood in York, SC. 3 Bedrooms (All Upstairs), 2.5 Bathrooms, Office with French Doors, Open Floor Plan with Living Room, Dining Room, Kitchen with Granite Counter tops, Large Island with Sink and Breakfast Bar Seating, Range, Refrigerator, Dishwasher & Microwave. Laundry Room with Washer & Dryer. HOA Maintained Yard. 2 Car Garage.
No Smoking/No Vaping. Call Owners for All Pet Permission. Single Family Only-Maximum Occupants 5.
Available 11/19/2025 for viewing with an approved application and appointment.
House for rent
$2,495/mo
467 SW Itch Ct, York, SC 29745
3beds
2,122sqft
Price may not include required fees and charges.
Single family residence
Available now
In unit laundry
What's special
Kitchen with granite countertopsOpen floor planOffice with french doorsDining room
- 31 days |
- -- |
- -- |
Travel times
Looking to buy when your lease ends?
Consider a first-time homebuyer savings account designed to grow your down payment with up to a 6% match & a competitive APY.
Facts & features
Interior
Bedrooms & bathrooms
- Bedrooms: 3
- Bathrooms: 3
- Full bathrooms: 2
- 1/2 bathrooms: 1
Appliances
- Included: Dishwasher, Dryer, Microwave, Range, Refrigerator, Washer
- Laundry: In Unit
Interior area
- Total interior livable area: 2,122 sqft
Property
Parking
- Details: Contact manager
Construction
Type & style
- Home type: SingleFamily
- Property subtype: Single Family Residence
Community & HOA
Location
- Region: York
Financial & listing details
- Lease term: Contact For Details
Price history
| Date | Event | Price |
|---|---|---|
| 9/25/2025 | Price change | $2,495-0.2%$1/sqft |
Source: Canopy MLS as distributed by MLS GRID #4303976 | ||
| 9/18/2025 | Listed for rent | $2,500$1/sqft |
Source: Canopy MLS as distributed by MLS GRID #4303976 | ||

