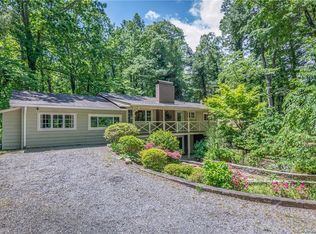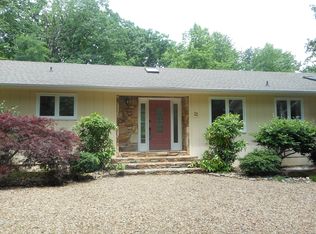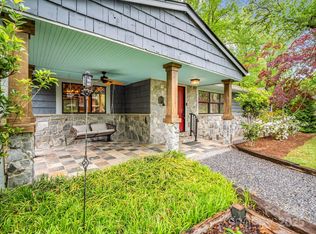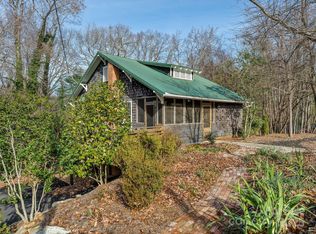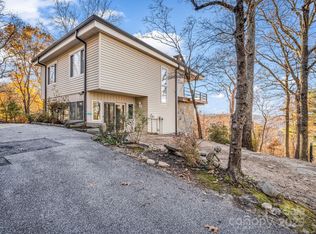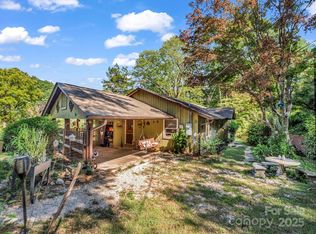Tucked away on a large, private wooded lot just minutes from downtown, this charming 3-bedroom, 2.5-bath home offers one-level living with room to spread out. The spacious kitchen flows seamlessly into a den/dining area, perfect for entertaining or relaxing. A separate living room features a cozy fireplace, while a dedicated office provides a quiet space for work or hobbies. The primary suite includes a private bath, with two additional guest bedrooms and a full hall bath for family or visitors. Downstairs, the basement boasts a versatile recreation room, a convenient half bath, and a utility closet ideal for storing lawn tools or equipment. The garage adds further functionality, rounding out this well-maintained home. Enjoy the serenity of your wooded surroundings while being close to the charm of downtown Tryon, great schools and parks. This property blends comfort, privacy, and convenience—ideal for full-time living or a weekend retreat. Don’t miss your chance to call it home.
Under contract-show
Price cut: $26K (10/22)
$399,000
467 Winners Cir, Tryon, NC 28782
3beds
2,612sqft
Est.:
Single Family Residence
Built in 1980
0.85 Acres Lot
$393,800 Zestimate®
$153/sqft
$-- HOA
What's special
Cozy fireplaceOne-level livingDedicated officeVersatile recreation roomSpacious kitchenLarge private wooded lotUtility closet
- 163 days |
- 120 |
- 1 |
Likely to sell faster than
Zillow last checked: 8 hours ago
Listing updated: November 05, 2025 at 01:21pm
Listing Provided by:
Cheryl Stott cheryl@cbawest.com,
Coldwell Banker Advantage
Source: Canopy MLS as distributed by MLS GRID,MLS#: 4276645
Facts & features
Interior
Bedrooms & bathrooms
- Bedrooms: 3
- Bathrooms: 3
- Full bathrooms: 2
- 1/2 bathrooms: 1
- Main level bedrooms: 3
Primary bedroom
- Level: Main
Bedroom s
- Level: Main
Bedroom s
- Level: Main
Bathroom full
- Level: Main
Bathroom full
- Level: Main
Bathroom half
- Level: Basement
Den
- Level: Main
Dining area
- Level: Main
Kitchen
- Features: Breakfast Bar, Computer Niche
- Level: Main
Living room
- Features: Built-in Features, Ceiling Fan(s)
- Level: Main
Office
- Level: Main
Recreation room
- Level: Basement
Heating
- Electric, Heat Pump
Cooling
- Attic Fan, Ceiling Fan(s), Central Air, Electric
Appliances
- Included: Dishwasher, Electric Cooktop, Electric Oven, Exhaust Hood, Refrigerator, Washer/Dryer
- Laundry: Inside, Laundry Closet, Main Level
Features
- Breakfast Bar, Built-in Features, Pantry
- Flooring: Carpet, Linoleum, Tile, Wood
- Basement: Basement Garage Door,Interior Entry,Partial,Partially Finished,Walk-Out Access
- Attic: Pull Down Stairs
- Fireplace features: Insert, Living Room, Wood Burning, Wood Burning Stove
Interior area
- Total structure area: 2,024
- Total interior livable area: 2,612 sqft
- Finished area above ground: 2,024
- Finished area below ground: 588
Property
Parking
- Total spaces: 2
- Parking features: Basement, Driveway, Attached Garage
- Attached garage spaces: 2
- Has uncovered spaces: Yes
Features
- Levels: One
- Stories: 1
- Patio & porch: Covered, Front Porch, Porch
Lot
- Size: 0.85 Acres
- Features: Paved, Private, Wooded
Details
- Parcel number: T5D4
- Zoning: R-4
- Special conditions: Standard
- Other equipment: Generator Hookup
Construction
Type & style
- Home type: SingleFamily
- Architectural style: Traditional
- Property subtype: Single Family Residence
Materials
- Brick Partial, Wood
- Foundation: Crawl Space
Condition
- New construction: No
- Year built: 1980
Utilities & green energy
- Sewer: Public Sewer
- Water: City
- Utilities for property: Electricity Connected, Fiber Optics
Community & HOA
Community
- Security: Smoke Detector(s)
- Subdivision: None
Location
- Region: Tryon
Financial & listing details
- Price per square foot: $153/sqft
- Tax assessed value: $247,111
- Annual tax amount: $3,167
- Date on market: 7/1/2025
- Cumulative days on market: 163 days
- Listing terms: Cash,Conventional,FHA,VA Loan
- Electric utility on property: Yes
- Road surface type: Asphalt, Paved
Estimated market value
$393,800
$374,000 - $413,000
$2,355/mo
Price history
Price history
| Date | Event | Price |
|---|---|---|
| 10/22/2025 | Price change | $399,000-6.1%$153/sqft |
Source: | ||
| 10/11/2025 | Price change | $425,000-3.4%$163/sqft |
Source: | ||
| 9/11/2025 | Price change | $440,000-3.9%$168/sqft |
Source: | ||
| 8/31/2025 | Price change | $458,000-0.2%$175/sqft |
Source: | ||
| 7/25/2025 | Price change | $459,000-8%$176/sqft |
Source: | ||
Public tax history
Public tax history
| Year | Property taxes | Tax assessment |
|---|---|---|
| 2024 | $3,167 +3.6% | $247,111 |
| 2023 | $3,056 +6.9% | $247,111 |
| 2022 | $2,858 +1.8% | $247,111 |
Find assessor info on the county website
BuyAbility℠ payment
Est. payment
$2,253/mo
Principal & interest
$1920
Property taxes
$193
Home insurance
$140
Climate risks
Neighborhood: 28782
Nearby schools
GreatSchools rating
- 5/10Tryon Elementary SchoolGrades: PK-5Distance: 0.8 mi
- 4/10Polk County Middle SchoolGrades: 6-8Distance: 7.1 mi
- 4/10Polk County High SchoolGrades: 9-12Distance: 4.7 mi
Schools provided by the listing agent
- Elementary: Tryon
- Middle: Polk
- High: Polk
Source: Canopy MLS as distributed by MLS GRID. This data may not be complete. We recommend contacting the local school district to confirm school assignments for this home.
- Loading
