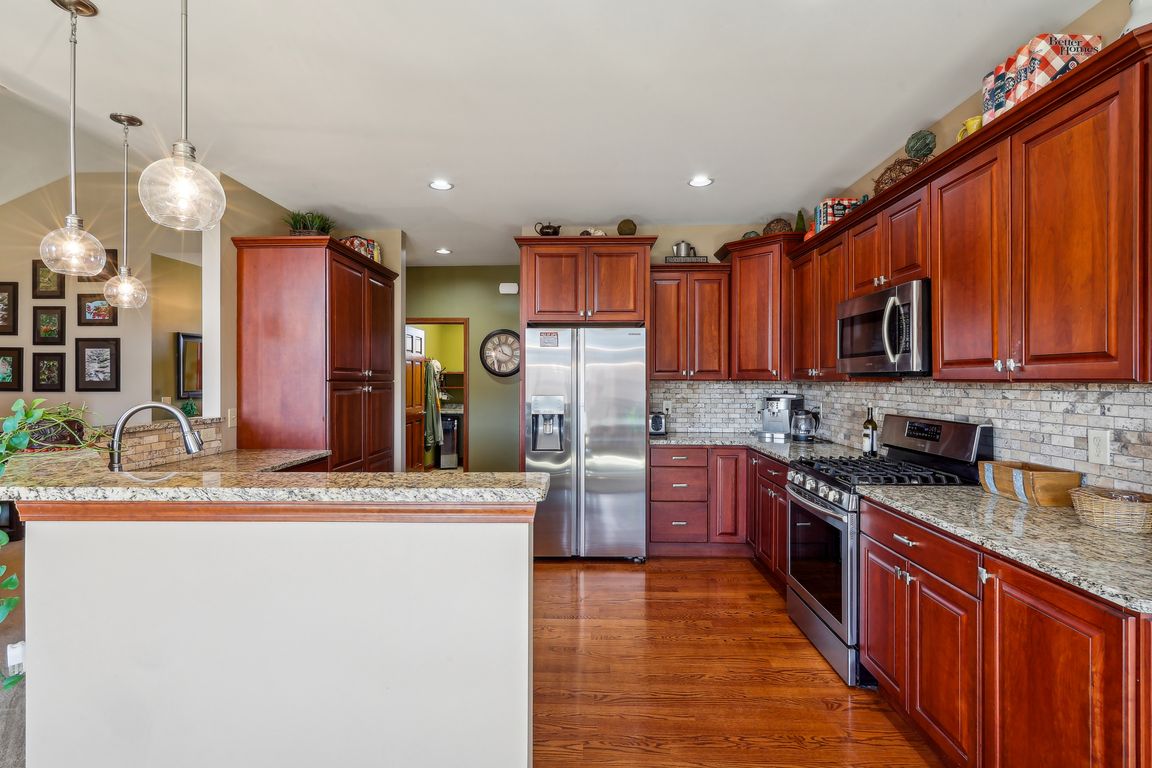
For salePrice cut: $9K (9/22)
$750,000
3beds
3,854sqft
4670 Belleview Rd, Petersburg, KY 41080
3beds
3,854sqft
Single family residence, residential
Built in 2014
5.47 Acres
2 Garage spaces
$195 price/sqft
What's special
Looking for privacy & breathtaking views? This beautiful ranch home delivers peaceful country living on 5.47 acres. Featuring 3 spacious bedrooms, 3 bathrooms & a 30x24 detached garage ideal for a workshop or hobby space, this property offers both comfort & functionality. Step inside to an open floor plan where the ...
- 34 days |
- 1,195 |
- 43 |
Source: NKMLS,MLS#: 636484
Travel times
Kitchen
Living Room
Primary Bedroom
Zillow last checked: 7 hours ago
Listing updated: September 22, 2025 at 06:22am
Listed by:
Mike Parker 859-647-0700,
Huff Realty - Florence
Source: NKMLS,MLS#: 636484
Facts & features
Interior
Bedrooms & bathrooms
- Bedrooms: 3
- Bathrooms: 3
- Full bathrooms: 3
Primary bedroom
- Features: Bath Adjoins, Ceiling Fan(s), Carpet Flooring, Tray Ceiling(s), Walk-In Closet(s), Window Treatments, See Remarks
- Level: First
- Area: 195
- Dimensions: 15 x 13
Bedroom 2
- Features: Ceiling Fan(s), Carpet Flooring, Window Treatments
- Level: First
- Area: 138.24
- Dimensions: 12.8 x 10.8
Bedroom 3
- Features: Ceiling Fan(s), Carpet Flooring, Window Treatments
- Level: First
- Area: 107.38
- Dimensions: 11.8 x 9.1
Bathroom 2
- Features: Full Finished Bath, Tile Flooring
- Level: First
- Area: 45
- Dimensions: 9 x 5
Bathroom 3
- Features: Laminate Flooring, Shower, Full Finished Bath
- Level: Lower
- Area: 84
- Dimensions: 12 x 7
Breakfast room
- Description: Dbl Walkouts
- Features: Carpet Flooring, Walk-Out Access
- Level: First
- Area: 168
- Dimensions: 14 x 12
Entry
- Features: Closet(s), Entrance Foyer, Hardwood Floors, Transom
- Level: First
- Area: 98
- Dimensions: 14 x 7
Family room
- Features: Walk-Out Access, Laminate Flooring, Recessed Lighting
- Level: Lower
- Area: 855
- Dimensions: 45 x 19
Great room
- Description: WBFP with Gas Starter
- Features: See Remarks, Recessed Lighting, Ceiling Fan(s), Carpet Flooring, Fireplace(s)
- Level: First
- Area: 307.58
- Dimensions: 18.2 x 16.9
Kitchen
- Features: Pantry, Wood Cabinets, Walk-Out Access, Eat-in Kitchen, Hardwood Floors
- Level: First
- Area: 156
- Dimensions: 13 x 12
Laundry
- Features: Utility Sink, Tile Flooring
- Level: First
- Area: 30
- Dimensions: 6 x 5
Other
- Features: Storage
- Level: Lower
- Area: 480
- Dimensions: 30 x 16
Primary bath
- Description: Glass Shower, 11x6 into 5x6
- Features: Jetted Tub, See Remarks, Shower, Ceramic Tile Flooring, Double Vanity
- Level: First
- Area: 66
- Dimensions: 11 x 6
Other
- Features: Storage
- Level: Lower
- Area: 42
- Dimensions: 14 x 3
Heating
- Forced Air
Cooling
- Central Air
Appliances
- Included: Stainless Steel Appliance(s), Gas Range, Dishwasher, Disposal, Microwave, Humidifier
- Laundry: Electric Dryer Hookup, Laundry Room, Main Level, Washer Hookup
Features
- Walk-In Closet(s), Storage, Stone Counters, Soaking Tub, Open Floorplan, Granite Counters, Entrance Foyer, Eat-in Kitchen, Double Vanity, Chandelier, Cathedral Ceiling(s), Ceiling Fan(s), High Ceilings, Natural Woodwork
- Doors: Multi Panel Doors
- Windows: Double Hung
- Basement: Full
- Number of fireplaces: 1
- Fireplace features: See Remarks, Stone, Gas, Wood Burning
Interior area
- Total structure area: 3,854
- Total interior livable area: 3,854 sqft
Property
Parking
- Total spaces: 2
- Parking features: Driveway, Garage, Garage Door Opener, Garage Faces Front
- Garage spaces: 2
- Has uncovered spaces: Yes
Features
- Levels: One
- Stories: 1
- Patio & porch: Covered, Deck, Patio
- Exterior features: Private Yard, Fire Pit
Lot
- Size: 5.47 Acres
- Dimensions: 5.47 Ac
- Features: Cleared, Rolling Slope, Sloped Down, Wooded
Details
- Additional structures: Storage, Workshop
- Parcel number: 003.0000001.08
Construction
Type & style
- Home type: SingleFamily
- Architectural style: Ranch
- Property subtype: Single Family Residence, Residential
Materials
- Brick
- Foundation: Poured Concrete
- Roof: Shingle
Condition
- Existing Structure
- New construction: No
- Year built: 2014
Utilities & green energy
- Sewer: Septic Tank
- Water: Cistern
- Utilities for property: Propane
Community & HOA
HOA
- Has HOA: No
Location
- Region: Petersburg
Financial & listing details
- Price per square foot: $195/sqft
- Tax assessed value: $388,700
- Annual tax amount: $3,951
- Date on market: 9/22/2025
- Road surface type: Paved