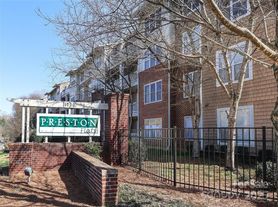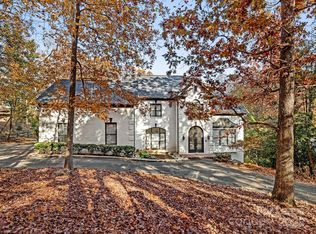Welcome to this charming Brick townhome in Oakleaf community, featuring 3 bedroom's 2 an half baths. Nice open floor plan with a lots of natural lighting. Hardwood floors throughout the main level and carpet upstairs. Modern kitchen with Granite counters and break feast bar, downstairs powder room and attached garage with door entrance to main floor. Spacious primary bedroom with ensuite bath added for convenience and privacy , garden tub , shower, his and hers sink. Second bedroom has a cute reading/seating nook with great natural lighting. Crown molding and window blinds throughout and double pane windows . This townhouse offers a patio space. Situated in a desirable location, conveniently located in close proximity to Park Rd shopping center, CLT airport, South Park, South Blvd., and easy access to Uptown and 77 . A must see ready for occupancy. Landscaping, trash and water included in rent.
Townhouse for rent
$2,550/mo
4670 Dabney Vigor Dr, Charlotte, NC 28209
3beds
--sqft
Price may not include required fees and charges.
Townhouse
Available now
Cats, dogs OK
Central air, ceiling fan
In hall laundry
1 Attached garage space parking
Central, fireplace
What's special
Natural lightingPatio spaceCrown moldingHardwood floorsGranite countersOpen floor planPowder room
- 24 days |
- -- |
- -- |
Travel times
Looking to buy when your lease ends?
Consider a first-time homebuyer savings account designed to grow your down payment with up to a 6% match & a competitive APY.
Facts & features
Interior
Bedrooms & bathrooms
- Bedrooms: 3
- Bathrooms: 3
- Full bathrooms: 2
- 1/2 bathrooms: 1
Heating
- Central, Fireplace
Cooling
- Central Air, Ceiling Fan
Appliances
- Included: Dishwasher, Disposal, Dryer, Microwave, Oven, Stove, Washer
- Laundry: In Hall, In Unit, Laundry Closet, Upper Level
Features
- Breakfast Bar, Ceiling Fan(s), Exhaust Fan, Open Floorplan, Soaking Tub, Walk-In Closet(s)
- Flooring: Carpet, Tile, Wood
- Has fireplace: Yes
Property
Parking
- Total spaces: 1
- Parking features: Attached
- Has attached garage: Yes
- Details: Contact manager
Features
- Exterior features: Architecture Style: Transitional, Attached Garage, Breakfast Bar, Carbon Monoxide Detector(s), Exhaust Fan, Flooring: Wood, Garage Door Opener, Garage Faces Rear, Garage on Main Level, Garbage included in rent, Heating system: Central, In Hall, Landscaping included in rent, Laundry Closet, Living Room, Open Floorplan, Sidewalks, Smoke Detector(s), Soaking Tub, Street Lights, Upper Level, Walk-In Closet(s), Water included in rent
Details
- Parcel number: 14916430
Construction
Type & style
- Home type: Townhouse
- Property subtype: Townhouse
Condition
- Year built: 2007
Utilities & green energy
- Utilities for property: Garbage, Water
Building
Management
- Pets allowed: Yes
Community & HOA
Location
- Region: Charlotte
Financial & listing details
- Lease term: 12 Months
Price history
| Date | Event | Price |
|---|---|---|
| 10/22/2025 | Listed for rent | $2,550-13.6% |
Source: Canopy MLS as distributed by MLS GRID #4315403 | ||
| 1/20/2024 | Listing removed | -- |
Source: Zillow Rentals | ||
| 12/8/2023 | Price change | $2,950+51.3% |
Source: Zillow Rentals | ||
| 10/26/2023 | Sold | $440,000+0.3% |
Source: | ||
| 10/2/2023 | Listed for sale | $438,500+64.8% |
Source: | ||

