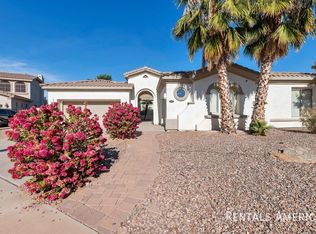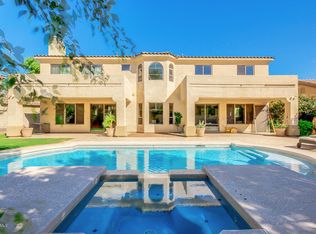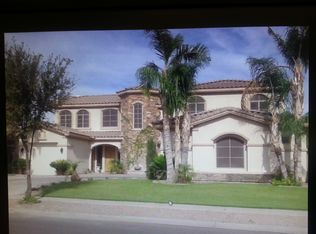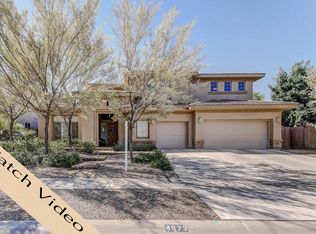Sold for $1,275,000
$1,275,000
4670 E Reins Rd, Gilbert, AZ 85297
7beds
5baths
5,816sqft
Single Family Residence
Built in 2004
0.5 Acres Lot
$1,241,500 Zestimate®
$219/sqft
$5,231 Estimated rent
Home value
$1,241,500
$1.13M - $1.37M
$5,231/mo
Zestimate® history
Loading...
Owner options
Explore your selling options
What's special
All new AC's! Beautiful basement home on one of the largest lots in the desirable Power Ranch, almost ½ acre. Dramatic entry has column accents plus soaring ceiling, lots of window space and upgraded lighting, elegant living room has a fireplace with arched entry through the columns into the large formal dining room with two chandeliers and a bay window. There are gorgeous, crowned molding and tall baseboards and 10-foot ceilings throughout the main level. Updated kitchen and bathrooms with all new AC's and a split system in the extended 3rd car garage. Designer colors with travertine, wood floor and plush carpet. Kitchen with large island, completely remodeled with Sub Zero/Wolf appliances and double ovens, coffee bar, breakfast bar and a breakfast room. (see more) Spacious family room with cozy fireplace opening to the kitchen and backyard. Master bedroom suite complete with sitting room and large walk-in closet and sliding glass door leading to the balcony. Master bathroom completely remodel with lots of storage. The basement has a bedroom, office and full bath and bonus/ game room with surround sound. Awesome backyard with 1200 sq ft. fenced diving pool, with elevated spa, gazebo, gas firepit, built/in trampoline and a covered patio the length of the home. Many extras in this home and neighborhood, two laundry rooms, gas fireplaces with blowers, Quartzite countertops, extra trampoline pad, plus an awesome community with biking/walking paths, children's play grounds, splash pad, Clubhouse barn for HOA activities, Heated community pool, lake for fishing, Basketball, volleyball and soccer fields. This home has been professional clean and is move in ready.
Zillow last checked: 8 hours ago
Listing updated: November 01, 2024 at 01:13am
Listed by:
Diana Keller 480-244-9386,
Keller Williams Realty East Valley,
Carly K. Gibbs 480-244-9392,
Keller Williams Realty East Valley
Bought with:
James Park, BR656994000
Six Zero Two Real Estate Group LLC
Source: ARMLS,MLS#: 6734752

Facts & features
Interior
Bedrooms & bathrooms
- Bedrooms: 7
- Bathrooms: 5
Heating
- Natural Gas
Cooling
- Central Air, Ceiling Fan(s), Mini Split, Programmable Thmstat
Appliances
- Included: Gas Cooktop, Electric Cooktop
Features
- Upstairs, Eat-in Kitchen, Breakfast Bar, Kitchen Island, Pantry, Separate Shwr & Tub
- Flooring: Carpet, Stone, Wood
- Windows: Solar Screens
- Basement: Finished
- Has fireplace: Yes
- Fireplace features: Fire Pit, Family Room, Living Room, Gas
Interior area
- Total structure area: 5,816
- Total interior livable area: 5,816 sqft
Property
Parking
- Total spaces: 6
- Parking features: Garage Door Opener, Extended Length Garage
- Garage spaces: 3
- Uncovered spaces: 3
Features
- Stories: 2
- Patio & porch: Covered, Patio
- Exterior features: Playground, Balcony
- Has private pool: Yes
- Pool features: Diving Pool, Fenced, Lap
- Has spa: Yes
- Spa features: Heated, Private
- Fencing: Block
Lot
- Size: 0.50 Acres
- Features: Sprinklers In Rear, Sprinklers In Front, Gravel/Stone Front, Gravel/Stone Back, Grass Front, Grass Back, Auto Timer H2O Front, Auto Timer H2O Back
Details
- Parcel number: 31302807
Construction
Type & style
- Home type: SingleFamily
- Architectural style: Contemporary
- Property subtype: Single Family Residence
Materials
- Stucco, Wood Frame, Painted, Stone
- Roof: Tile
Condition
- Year built: 2004
Details
- Builder name: Toll Brothers
Utilities & green energy
- Sewer: Public Sewer
- Water: City Water
Community & neighborhood
Community
- Community features: Lake, Community Spa Htd, Tennis Court(s), Playground, Biking/Walking Path
Location
- Region: Gilbert
- Subdivision: POWER RANCH NEIGHBORHOOD 3
HOA & financial
HOA
- Has HOA: Yes
- HOA fee: $349 quarterly
- Services included: Maintenance Grounds
- Association name: Power Ranch HOA
- Association phone: 480-988-0960
Other
Other facts
- Listing terms: Cash,Conventional,VA Loan
- Ownership: Fee Simple
Price history
| Date | Event | Price |
|---|---|---|
| 10/31/2024 | Sold | $1,275,000-7.3%$219/sqft |
Source: | ||
| 10/19/2024 | Pending sale | $1,375,000$236/sqft |
Source: | ||
| 10/2/2024 | Price change | $1,375,000-1.8%$236/sqft |
Source: | ||
| 8/31/2024 | Price change | $1,400,000-3.4%$241/sqft |
Source: | ||
| 8/4/2024 | Listed for sale | $1,450,000+145.8%$249/sqft |
Source: | ||
Public tax history
| Year | Property taxes | Tax assessment |
|---|---|---|
| 2025 | $4,394 -5.6% | $85,260 -6.5% |
| 2024 | $4,654 -0.3% | $91,230 +77.2% |
| 2023 | $4,670 +2.7% | $51,484 -11.5% |
Find assessor info on the county website
Neighborhood: Power Ranch
Nearby schools
GreatSchools rating
- 8/10Power Ranch Elementary SchoolGrades: PK-8Distance: 0.5 mi
- 7/10Higley High SchoolGrades: 8-12Distance: 1.9 mi
- 8/10Sossaman Middle SchoolGrades: 7-8Distance: 0.9 mi
Schools provided by the listing agent
- Elementary: Power Ranch Elementary
- Middle: Sossaman Middle School
- High: Higley High School
Source: ARMLS. This data may not be complete. We recommend contacting the local school district to confirm school assignments for this home.
Get a cash offer in 3 minutes
Find out how much your home could sell for in as little as 3 minutes with a no-obligation cash offer.
Estimated market value$1,241,500
Get a cash offer in 3 minutes
Find out how much your home could sell for in as little as 3 minutes with a no-obligation cash offer.
Estimated market value
$1,241,500



