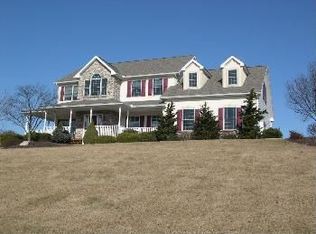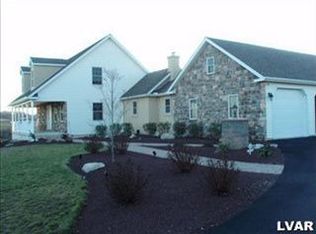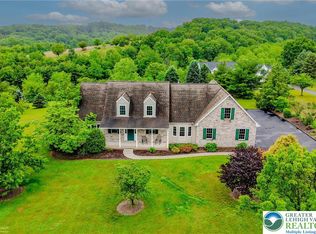Not your typical Lehigh Valley home! If you've been looking for the perfect home in Northwestern Lehigh School District, look no more! - Spacious home with open floor plan; tastefully decorated and absolutely immaculate! Custom 50 handle kitchen with 6 burner commercial Viking stove, eat-at island, quartz countertops, and a garden window over a deep oversized sink. Great room featuring beautiful hardwood floors, a floor-to-ceiling stone fireplace, & two-story ceilings. A formal living room, half bath, 1st floor office, and a laundry/mudroom round out the first floor. Enormous master suite with cathedral ceilings & sitting area. Gorgeous en-suite w/ double bowl sinks, tile floors, body jet shower, and a 2-person jetted tub. 3 additional large bedrooms and a full bath on the 2nd floor. Easily finishable walkout basement. Situated on 1.19 acres in an upscale neighborhood with views like you'd see in a Thomas Kinkade painting from every window. *LOW TAXES* Total Taxes are only $9008.30! 2022-09-21
This property is off market, which means it's not currently listed for sale or rent on Zillow. This may be different from what's available on other websites or public sources.


