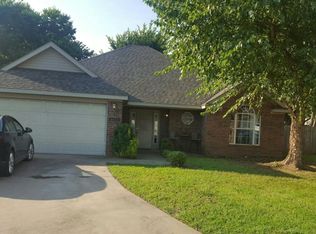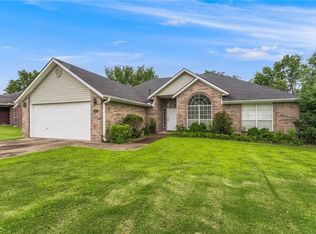Sold for $375,000 on 10/22/25
$375,000
4671 Bailey Cir, Springdale, AR 72762
3beds
1,976sqft
Single Family Residence
Built in 1999
8,955.94 Square Feet Lot
$375,100 Zestimate®
$190/sqft
$2,314 Estimated rent
Home value
$375,100
$356,000 - $394,000
$2,314/mo
Zestimate® history
Loading...
Owner options
Explore your selling options
What's special
Beautiful and very well maintained home located in an established Springdale neighborhood next to all the amenities! This one level, 3-bed, 2-bath offers the ideal split floor plan tucked away on a cul-de-sac and large back yard. Step inside in a house perfect for entertaining & everyday living with a gas burning fireplace, new carpet throughout, updated light fixtures, its own separate dining space, a spacious living room with plenty of natural light, with new windows, a kitchen and eat-in nook. The Large primary en-suite includes a separate tub, double vanity, shower & 2 walk-in closets. The primary bedroom is strategically tucked away from the rest of the house. This home is already move-in ready while still allowing opportunities to add in your own personal upgrades. The home is located close to all the amenities; 2 miles from I49, 1 mile from Johnson Square, 2 miles from Tyson HQ and 3 miles from Uptown Fayetteville. All just under a 10-minute drive!
Zillow last checked: 8 hours ago
Listing updated: October 22, 2025 at 01:30pm
Listed by:
Timothy Moore 479-445-9389,
1 Percent Lists Arkansas Real Estate
Bought with:
David Hart, SA00094745
Better Homes and Gardens Real Estate Journey
Source: ArkansasOne MLS,MLS#: 1309124 Originating MLS: Northwest Arkansas Board of REALTORS MLS
Originating MLS: Northwest Arkansas Board of REALTORS MLS
Facts & features
Interior
Bedrooms & bathrooms
- Bedrooms: 3
- Bathrooms: 2
- Full bathrooms: 2
Primary bedroom
- Level: Main
- Dimensions: 15x14
Bedroom
- Level: Main
- Dimensions: 11.4x12.8
Bedroom
- Level: Main
- Dimensions: 11x12
Dining room
- Level: Main
- Dimensions: 11x13
Garage
- Level: Main
- Dimensions: 21x25
Living room
- Level: Main
- Dimensions: 18x15
Heating
- Central
Cooling
- Central Air
Appliances
- Included: Dishwasher, Electric Cooktop, Electric Range, Gas Water Heater, Microwave, Plumbed For Ice Maker
- Laundry: Washer Hookup, Dryer Hookup
Features
- Ceiling Fan(s), Eat-in Kitchen, None, Walk-In Closet(s)
- Flooring: Carpet, Tile
- Has basement: No
- Number of fireplaces: 1
- Fireplace features: Gas Log, Living Room
Interior area
- Total structure area: 1,976
- Total interior livable area: 1,976 sqft
Property
Parking
- Total spaces: 2
- Parking features: Attached, Garage
- Has attached garage: Yes
- Covered spaces: 2
Features
- Levels: One
- Stories: 1
- Patio & porch: Patio
- Exterior features: Concrete Driveway
- Fencing: Privacy,Wood
- Waterfront features: None
Lot
- Size: 8,955 sqft
- Features: Central Business District, Cul-De-Sac, Landscaped, Level, Near Park, Subdivision
Details
- Additional structures: None
- Parcel number: 78518756000
- Special conditions: None
Construction
Type & style
- Home type: SingleFamily
- Property subtype: Single Family Residence
Materials
- Brick, Vinyl Siding
- Foundation: Slab
- Roof: Architectural,Shingle
Condition
- New construction: No
- Year built: 1999
Utilities & green energy
- Sewer: Public Sewer
- Water: Public
- Utilities for property: Electricity Available, Natural Gas Available, Sewer Available, Water Available
Community & neighborhood
Community
- Community features: Near Hospital, Near Schools, Park, Shopping, Sidewalks
Location
- Region: Springdale
- Subdivision: Fergusons Glen Sub Ph Ii
Other
Other facts
- Road surface type: Paved
Price history
| Date | Event | Price |
|---|---|---|
| 10/22/2025 | Sold | $375,000$190/sqft |
Source: | ||
| 7/21/2025 | Price change | $375,000-3.6%$190/sqft |
Source: | ||
| 6/13/2025 | Price change | $389,000-2.5%$197/sqft |
Source: | ||
| 5/30/2025 | Listed for sale | $399,000+7.9%$202/sqft |
Source: | ||
| 3/12/2024 | Listing removed | -- |
Source: Owner | ||
Public tax history
| Year | Property taxes | Tax assessment |
|---|---|---|
| 2024 | $2,384 +9.3% | $46,656 +9.1% |
| 2023 | $2,181 +7.9% | $42,768 +10% |
| 2022 | $2,022 | $38,880 |
Find assessor info on the county website
Neighborhood: 72762
Nearby schools
GreatSchools rating
- 9/10John Tyson Elementary SchoolGrades: PK-5Distance: 1.6 mi
- 7/10Helen Tyson Middle SchoolGrades: 6-7Distance: 1 mi
- 7/10Har-Ber High SchoolGrades: 9-12Distance: 3.7 mi
Schools provided by the listing agent
- District: Springdale
Source: ArkansasOne MLS. This data may not be complete. We recommend contacting the local school district to confirm school assignments for this home.

Get pre-qualified for a loan
At Zillow Home Loans, we can pre-qualify you in as little as 5 minutes with no impact to your credit score.An equal housing lender. NMLS #10287.
Sell for more on Zillow
Get a free Zillow Showcase℠ listing and you could sell for .
$375,100
2% more+ $7,502
With Zillow Showcase(estimated)
$382,602
