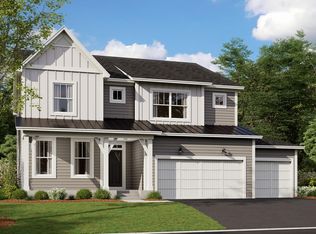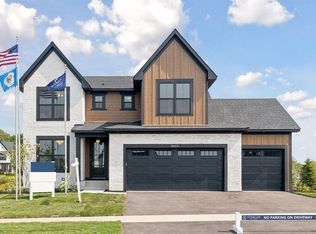This single family homes boasts 4,719 square feet of spacious open-concept layout with six bedrooms and five-and-a-half bathrooms. The captivating two-story foyer greets you upon entry, which you are sure to love! This single-family home features a formal dining room with a gallery hallway featuring a walk-in pantry and optional butler's pantry! This home is limitless in options which every one is sure to love. Cook in style with the optional Lifestyle kitchen, complete with built-in cooktop and double oven. And in-law suite option consisting of a mud room and in-law suite with private bath is a great addition! The main living area features plenty of open space with an optional morning room addition, giving you another gathering space that seamlessly integrates into the rest of the home. A flex room sits off the living room, which is the perfect private space for a home office. Heading upstairs, you'll find all four bedrooms plus laundry on the second floor for additional convenience providing you privacy and separation from the main living areas. You'll find an open loft, which looks onto main level below, perfect for additional space for family to gather. The Nicholas features a spacious owner's suite with double walk-in closets, optional tray-vault ceiling, and a private bath with modern touches. Two other upper-level bedrooms feature attached bathrooms for added privacy as well. Heading to the fully finished basement, there is a big open space and a bedroom with a full bathroom. Tenants are responsible for the outside maintenance which includes lawn care and snow removal and all utilities
This property is off market, which means it's not currently listed for sale or rent on Zillow. This may be different from what's available on other websites or public sources.

