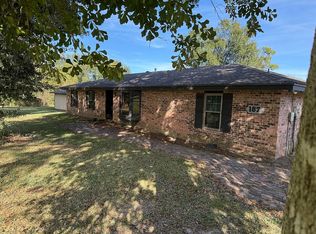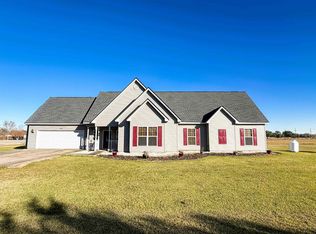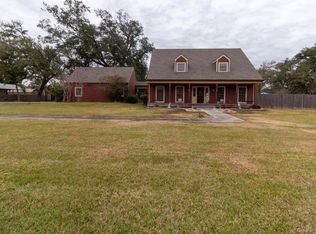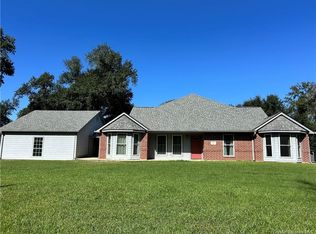SELLER OFFERING $10,000 TOWARDS BUYERS CLOSING COSTS! Country Living! Conveniently located to Industrial work. This beautiful 3 bedroom, 2.5 bath home gives 2,400 sq ft of living and is located in the Spiller Estates in Carlyss on a shady 2.37 acre lot. Home features new paint, flooring, a wood burning fireplace. Dining room is open to the living area. All bedrooms are located upstairs with large walk-in closets and plenty of storage. Workshop has electricity. Enjoy family gatherings under the covered patio area!
For sale
$325,000
4672 Pete Seay Rd, Sulphur, LA 70665
3beds
2,390sqft
Est.:
Single Family Residence, Residential
Built in 1980
2.37 Acres Lot
$318,400 Zestimate®
$136/sqft
$-- HOA
What's special
Plenty of storageNew paintLarge walk-in closetsWood burning fireplace
- 28 days |
- 374 |
- 18 |
Likely to sell faster than
Zillow last checked: 8 hours ago
Listing updated: December 29, 2025 at 12:24am
Listed by:
Lori A Kascak 337-348-9711,
Century 21 Bono Realty 337-478-1578,
Charlotte D Curran 337-263-7900,
Century 21 Bono Realty
Source: SWLAR,MLS#: SWL25102332
Tour with a local agent
Facts & features
Interior
Bedrooms & bathrooms
- Bedrooms: 3
- Bathrooms: 3
- Full bathrooms: 2
- 1/2 bathrooms: 1
- Main level bedrooms: 4
Bedroom
- Description: Room
- Level: Upper
- Area: 224 Square Feet
- Dimensions: 16.4 x 13.8
Bedroom
- Description: Room
- Level: Upper
- Area: 216 Square Feet
- Dimensions: 18.1 x 11.7
Bedroom
- Description: Room
- Level: Upper
- Area: 196 Square Feet
- Dimensions: 13.9 x 13.8
Bathroom
- Description: Room
- Level: Upper
- Area: 35 Square Feet
- Dimensions: 4.7 x 7.4
Dining room
- Description: Room
- Level: Lower
- Area: 168 Square Feet
- Dimensions: 13.5 x 11.5
Kitchen
- Description: Room
- Level: Lower
- Area: 156 Square Feet
- Dimensions: 12.11 x 13.1
Laundry
- Description: Room
- Level: Lower
- Area: 108 Square Feet
- Dimensions: 12.11 x 9.3
Living room
- Description: Room
- Level: Lower
- Area: 414 Square Feet
- Dimensions: 18.11 x 23
Heating
- Central, Fireplace(s), Wood
Cooling
- Central Air, Ceiling Fan(s)
Appliances
- Included: Dishwasher, Electric Range, Refrigerator
- Laundry: Electric Dryer Hookup, Washer Hookup
Features
- Bathtub, Ceiling Fan(s), Shower in Tub, Eating Area In Dining Room
- Has basement: No
- Has fireplace: Yes
- Fireplace features: Wood Burning
- Common walls with other units/homes: No Common Walls
Interior area
- Total structure area: 3,754
- Total interior livable area: 2,390 sqft
Video & virtual tour
Property
Parking
- Total spaces: 4
- Parking features: Carport
- Garage spaces: 2
- Carport spaces: 2
- Covered spaces: 4
Features
- Patio & porch: Covered, Concrete
- Exterior features: Awning(s)
- Pool features: None
- Spa features: None
- Fencing: None
Lot
- Size: 2.37 Acres
- Dimensions: 430.14 x 240.08
- Features: Back Yard, Front Yard, Corner Lot, Wooded, Yard
Details
- Additional structures: Storage, Workshop
- Parcel number: 00183490
- Zoning description: Residential
- Special conditions: Standard
Construction
Type & style
- Home type: SingleFamily
- Property subtype: Single Family Residence, Residential
Materials
- Vinyl Siding
- Foundation: Slab
- Roof: Shingle
Condition
- New construction: No
- Year built: 1980
Utilities & green energy
- Gas: None
- Sewer: Mechanical
- Water: Public
- Utilities for property: Sewer Connected
Community & HOA
Community
- Features: Rural
- Security: Smoke Detector(s)
- Subdivision: Spiller Estate Pt
HOA
- Has HOA: No
Location
- Region: Sulphur
Financial & listing details
- Price per square foot: $136/sqft
- Tax assessed value: $191,400
- Annual tax amount: $2,149
- Date on market: 11/30/2025
- Cumulative days on market: 211 days
- Listing terms: Cash,Conventional,VA Loan
- Road surface type: Maintained
Estimated market value
$318,400
$302,000 - $334,000
$2,068/mo
Price history
Price history
| Date | Event | Price |
|---|---|---|
| 9/5/2025 | Price change | $325,000-3%$136/sqft |
Source: SWLAR #SWL25003211 Report a problem | ||
| 6/24/2025 | Price change | $335,000-2.9%$140/sqft |
Source: Greater Southern MLS #SWL25003211 Report a problem | ||
| 6/2/2025 | Listed for sale | $345,000+10.2%$144/sqft |
Source: Greater Southern MLS #SWL25003211 Report a problem | ||
| 1/1/2025 | Listing removed | $313,000$131/sqft |
Source: Latter and Blum #SWL24003304 Report a problem | ||
| 10/18/2024 | Price change | $313,000-0.3%$131/sqft |
Source: Greater Southern MLS #SWL24003304 Report a problem | ||
Public tax history
Public tax history
| Year | Property taxes | Tax assessment |
|---|---|---|
| 2024 | $2,149 +1.8% | $19,140 |
| 2023 | $2,112 +0.4% | $19,140 |
| 2022 | $2,104 -1.7% | $19,140 |
Find assessor info on the county website
BuyAbility℠ payment
Est. payment
$1,772/mo
Principal & interest
$1542
Property taxes
$116
Home insurance
$114
Climate risks
Neighborhood: 70665
Nearby schools
GreatSchools rating
- 9/10Cypress Cove Elementary SchoolGrades: PK-5Distance: 2.2 mi
- 7/10W. W. Lewis Middle SchoolGrades: 6-8Distance: 5 mi
- 6/10Sulphur High SchoolGrades: 9-12Distance: 4.5 mi
- Loading
- Loading



