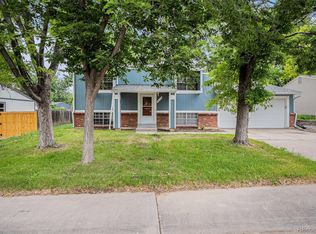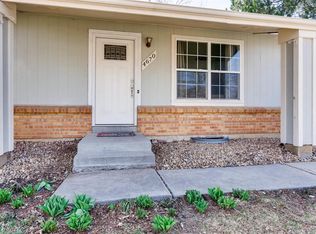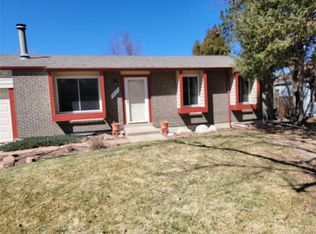Sold for $519,900 on 07/25/25
$519,900
4672 S Lewiston Way, Aurora, CO 80015
5beds
1,968sqft
Single Family Residence
Built in 1975
8,451 Square Feet Lot
$510,500 Zestimate®
$264/sqft
$2,961 Estimated rent
Home value
$510,500
$480,000 - $546,000
$2,961/mo
Zestimate® history
Loading...
Owner options
Explore your selling options
What's special
Welcome to this incredible remodeled ranch style home in desirable Pheasant Run. Open concept main level kitchen area withy quartz countertops, tiled backsplash, white cabinets, kitchen island and all new stainless steel appliances. Main floor master bedroom with impressive master bathroom featuring updated tiled walls, new vanity and new fixtures. Large family room in basement. 2 additional bedrooms in basement with each room having egress window. This home has all new central air conditioning. Large covered patio and utility shed in backyard. Located within the highly sought-after Cherry Creek School District, this home is perfect for families looking for exceptional education options. With easy access to a park, walking trails, shopping and dining, you'll love the balance of peaceful living and convenience.
Zillow last checked: 8 hours ago
Listing updated: July 25, 2025 at 08:09pm
Listed by:
Cesar Reyes 303-523-0789 cesarreyes78@gmail.com,
Megastar Realty
Bought with:
Jaclyn Henderson, 100108963
Adventure Realty LLC
Source: REcolorado,MLS#: 9242303
Facts & features
Interior
Bedrooms & bathrooms
- Bedrooms: 5
- Bathrooms: 3
- Full bathrooms: 1
- 3/4 bathrooms: 2
- Main level bathrooms: 2
- Main level bedrooms: 3
Bedroom
- Level: Main
Bedroom
- Level: Main
Bedroom
- Level: Basement
Bedroom
- Level: Basement
Bedroom
- Level: Main
Bathroom
- Level: Main
Bathroom
- Level: Basement
Bathroom
- Level: Main
Family room
- Level: Basement
Kitchen
- Level: Main
Laundry
- Level: Main
Living room
- Level: Main
Heating
- Forced Air
Cooling
- Central Air
Appliances
- Included: Dishwasher, Disposal, Microwave, Refrigerator, Self Cleaning Oven
Features
- Quartz Counters
- Flooring: Vinyl
- Basement: Full
Interior area
- Total structure area: 1,968
- Total interior livable area: 1,968 sqft
- Finished area above ground: 984
- Finished area below ground: 0
Property
Parking
- Total spaces: 2
- Parking features: Garage - Attached
- Attached garage spaces: 2
Features
- Levels: One
- Stories: 1
- Patio & porch: Covered, Patio
Lot
- Size: 8,451 sqft
- Features: Level
Details
- Parcel number: 031687781
- Special conditions: Standard
Construction
Type & style
- Home type: SingleFamily
- Property subtype: Single Family Residence
Materials
- Brick, Frame, Wood Siding
- Foundation: Structural
- Roof: Composition
Condition
- Updated/Remodeled
- Year built: 1975
Utilities & green energy
- Sewer: Public Sewer
- Water: Public
Community & neighborhood
Location
- Region: Aurora
- Subdivision: Pheasant Run
Other
Other facts
- Listing terms: Cash,Conventional,FHA,VA Loan
- Ownership: Corporation/Trust
- Road surface type: Paved
Price history
| Date | Event | Price |
|---|---|---|
| 7/25/2025 | Sold | $519,900$264/sqft |
Source: | ||
| 7/2/2025 | Pending sale | $519,900$264/sqft |
Source: | ||
| 6/19/2025 | Price change | $519,900-1%$264/sqft |
Source: | ||
| 6/9/2025 | Price change | $525,000-1.9%$267/sqft |
Source: | ||
| 5/27/2025 | Listed for sale | $535,000+91.1%$272/sqft |
Source: | ||
Public tax history
| Year | Property taxes | Tax assessment |
|---|---|---|
| 2024 | $1,996 +18.1% | $28,850 -14% |
| 2023 | $1,689 -0.6% | $33,561 +43.9% |
| 2022 | $1,700 | $23,325 -2.8% |
Find assessor info on the county website
Neighborhood: Pheasant Run
Nearby schools
GreatSchools rating
- 4/10Independence Elementary SchoolGrades: PK-5Distance: 0.1 mi
- 5/10Laredo Middle SchoolGrades: 6-8Distance: 0.5 mi
- 5/10Smoky Hill High SchoolGrades: 9-12Distance: 0.3 mi
Schools provided by the listing agent
- Elementary: Independence
- Middle: Laredo
- High: Smoky Hill
- District: Cherry Creek 5
Source: REcolorado. This data may not be complete. We recommend contacting the local school district to confirm school assignments for this home.
Get a cash offer in 3 minutes
Find out how much your home could sell for in as little as 3 minutes with a no-obligation cash offer.
Estimated market value
$510,500
Get a cash offer in 3 minutes
Find out how much your home could sell for in as little as 3 minutes with a no-obligation cash offer.
Estimated market value
$510,500


