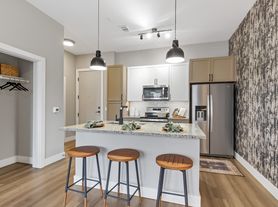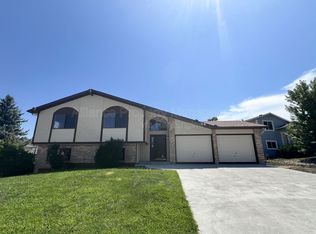Welcome to this beautifully designed 4-bedroom, 2-bathroom two-story home featuring a finished basement and a 2-car garage. Enjoy the convenience of a main-floor master suite complete with a walk-in closet, plus an additional bedroom on the main levelperfect for guests or a home office.
Upstairs, you'll find a cozy loft and a third bedroom, offering flexible living space for a playroom, study area, or extra lounge. The finished basement includes the fourth bedroom and a spacious family room, ideal for movie nights or entertaining.
The kitchen boasts granite countertops, providing a sleek and durable workspace for cooking and gatherings. This home offers a well-thought-out floor plan with space for everyone, all in a comfortable and stylish setting.
COLORADO HB23-1099 DISCLOSURE: PROSPECTIVE TENANTS HAVE THE RIGHT TO PROVIDE TO D&L REALTY, LLC DBA KELLER WILLIAMS PARTNERS REALTY A PORTABLE TENANT SCREENING REPORT THAT IS NOT MORE THAN 30 DAYS OLD, AS DEFINED IN SECTION 38-12-902 (2.5), COLORADO REVISED STATUTES; AND IF THE PROSPECTIVE TENANT PROVIDES D&L REALTY, LLC WITH A PORTABLE TENANT SCREENING REPORT, D&L REALTY, LLC IS PROHIBITED FROM: 1) CHARGING THE PROSPECTIVE TENANT A RENTAL APPLICATION FEE OR 2) CHARGING THE PROSPECTIVE TENANT A FEE FOR THE LANDLORD TO ACCESS OR USE THE PORTABLE TENANT SCREENING REPORT.
While D&L Realty does accept compliant portable screening reports as defined by HB23-1099, which would result in an application fee refund, we do still require that all tenants complete our application.
House for rent
$2,095/mo
4672 Saddle Ridge Dr, Colorado Springs, CO 80922
4beds
2,331sqft
Price may not include required fees and charges.
Single family residence
Available now
Dogs OK
What's special
Finished basementCozy loftMain-floor master suiteGranite countertopsSpacious family roomWalk-in closet
- 51 days |
- -- |
- -- |
Zillow last checked: 9 hours ago
Listing updated: December 04, 2025 at 07:05pm
Travel times
Looking to buy when your lease ends?
Consider a first-time homebuyer savings account designed to grow your down payment with up to a 6% match & a competitive APY.
Facts & features
Interior
Bedrooms & bathrooms
- Bedrooms: 4
- Bathrooms: 2
- Full bathrooms: 2
Features
- Walk In Closet
Interior area
- Total interior livable area: 2,331 sqft
Property
Parking
- Details: Contact manager
Features
- Exterior features: Walk In Closet
Details
- Parcel number: 5319318023
Construction
Type & style
- Home type: SingleFamily
- Property subtype: Single Family Residence
Community & HOA
Location
- Region: Colorado Springs
Financial & listing details
- Lease term: Contact For Details
Price history
| Date | Event | Price |
|---|---|---|
| 11/7/2025 | Price change | $2,095-4.6%$1/sqft |
Source: Zillow Rentals | ||
| 10/28/2025 | Price change | $2,195-4.4%$1/sqft |
Source: Zillow Rentals | ||
| 10/18/2025 | Listed for rent | $2,295+53.5%$1/sqft |
Source: Zillow Rentals | ||
| 4/6/2017 | Listing removed | $1,495$1/sqft |
Source: D & L Realty, LLC | ||
| 3/30/2017 | Sold | $201,500$86/sqft |
Source: Public Record | ||

