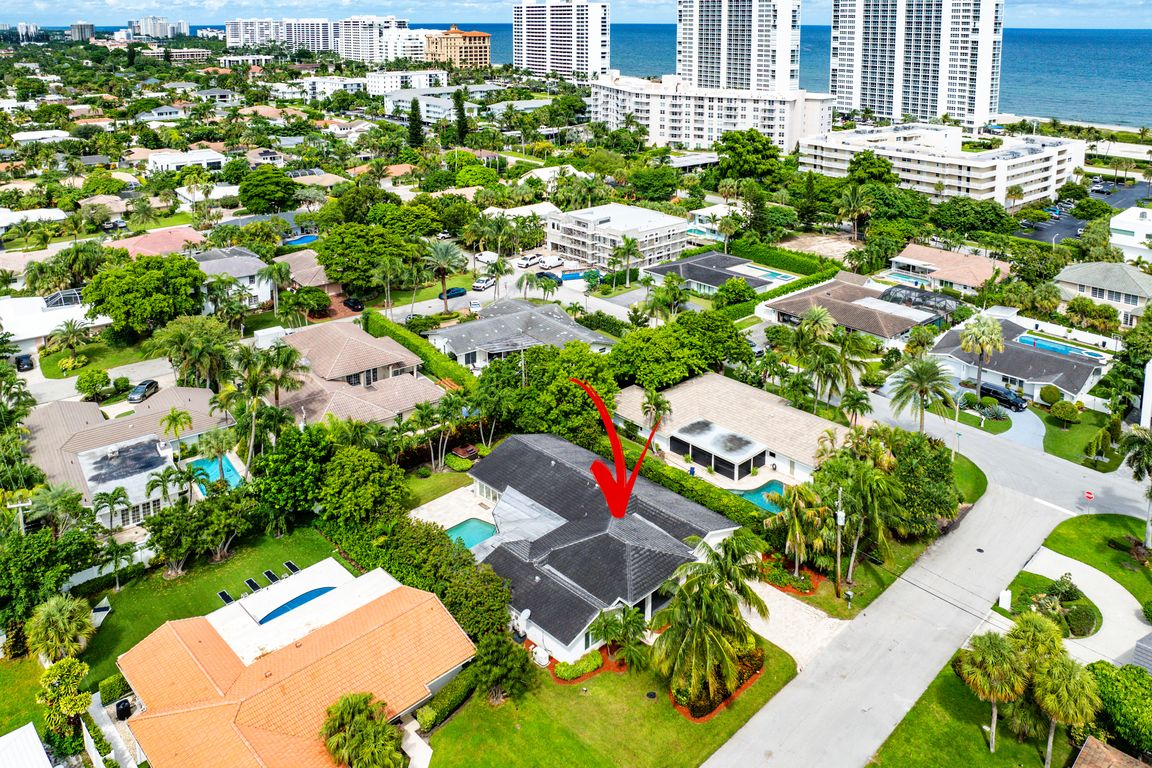
For sale
$2,197,000
3beds
2,742sqft
783 Valencia Drive, Boca Raton, FL 33432
3beds
2,742sqft
Single family residence
Built in 1969
0.25 Acres
2 Garage spaces
$801 price/sqft
What's special
Luxurious finishesQuarter-acre lotPrivate beachExpansive master suiteNatural lightCustom sliders
This stunning one-story estate sits on an 85' x 132' quarter-acre lot, just 350 yards from your neighborhood's private beach. The home features CAT 5 impact glass throughout and luxurious finishes inside and out.The expansive master suite was thoughtfully enlarged to create a true retreat, but it can easily be converted ...
- 34 days |
- 1,008 |
- 33 |
Source: BeachesMLS,MLS#: RX-11125454 Originating MLS: Beaches MLS
Originating MLS: Beaches MLS
Travel times
Living Room
Kitchen
Primary Bedroom
Zillow last checked: 7 hours ago
Listing updated: September 19, 2025 at 01:12pm
Listed by:
Nicholas M Gonzalez 561-306-7220,
Serhant,
Matthew John Moser 954-383-3422,
Serhant
Source: BeachesMLS,MLS#: RX-11125454 Originating MLS: Beaches MLS
Originating MLS: Beaches MLS
Facts & features
Interior
Bedrooms & bathrooms
- Bedrooms: 3
- Bathrooms: 3
- Full bathrooms: 3
Rooms
- Room types: Cabana Bath, Den/Office, Family Room, Florida, Pool Bath
Primary bedroom
- Level: 1
- Area: 221 Square Feet
- Dimensions: 17 x 13
Bedroom 2
- Level: 1
- Area: 192 Square Feet
- Dimensions: 16 x 12
Bedroom 3
- Level: 1
- Area: 208 Square Feet
- Dimensions: 16 x 13
Bedroom 4
- Level: 1
- Area: 132 Square Feet
- Dimensions: 12 x 11
Den
- Level: 1
- Area: 462 Square Feet
- Dimensions: 33 x 14
Dining room
- Level: 1
- Area: 144 Square Feet
- Dimensions: 12 x 12
Family room
- Level: 1
- Area: 288 Square Feet
- Dimensions: 18 x 16
Kitchen
- Level: 1
- Area: 144 Square Feet
- Dimensions: 12 x 12
Living room
- Level: 1
- Area: 357 Square Feet
- Dimensions: 21 x 17
Patio
- Description: Patio/Balcony
- Level: 1
- Area: 1184 Square Feet
- Dimensions: 32 x 37
Heating
- Central, Electric
Cooling
- Central Air, Electric
Appliances
- Included: Disposal, Dryer, Ice Maker, Microwave, Gas Range, Refrigerator, Washer
Features
- Built-in Features, Closet Cabinets, Entry Lvl Lvng Area, Entrance Foyer, Pantry, Stack Bedrooms, Walk-In Closet(s), Central Vacuum
- Flooring: Marble
- Windows: Hurricane Windows, Impact Glass, Impact Glass (Complete)
Interior area
- Total structure area: 4,113
- Total interior livable area: 2,742 sqft
Video & virtual tour
Property
Parking
- Total spaces: 2
- Parking features: 2+ Spaces, Driveway, Auto Garage Open
- Garage spaces: 2
- Has uncovered spaces: Yes
Features
- Stories: 1
- Patio & porch: Covered Patio, Open Patio, Open Porch
- Exterior features: Auto Sprinkler, Custom Lighting
- Has private pool: Yes
- Pool features: In Ground, Salt Water
- Fencing: Fenced
- Has view: Yes
- View description: Pool
- Waterfront features: None
Lot
- Size: 0.25 Acres
- Dimensions: 85 x 132 x 85 x 126
- Features: 1/4 to 1/2 Acre, East of US-1
Details
- Parcel number: 06434732020080020
- Zoning: R1A(ci
Construction
Type & style
- Home type: SingleFamily
- Architectural style: Contemporary
- Property subtype: Single Family Residence
Materials
- CBS
- Roof: Concrete
Condition
- Resale
- New construction: No
- Year built: 1969
Utilities & green energy
- Gas: Gas Natural
- Utilities for property: Cable Connected, Natural Gas Connected
Community & HOA
Community
- Features: Beach Access by Easement, Picnic Area, Sidewalks, Street Lights, No Membership Avail
- Security: Burglar Alarm, Fire Alarm
- Subdivision: Spanish River Land
Location
- Region: Boca Raton
Financial & listing details
- Price per square foot: $801/sqft
- Tax assessed value: $1,179,145
- Annual tax amount: $13,514
- Date on market: 9/19/2025
- Listing terms: Cash,Conventional