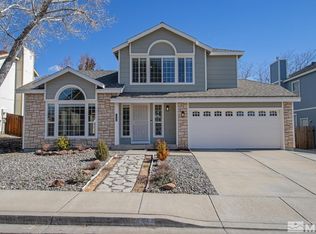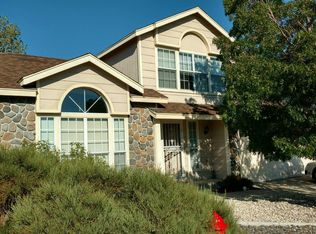Closed
$560,000
4673 Canyon Ridge Ln, Reno, NV 89523
3beds
1,870sqft
Single Family Residence
Built in 1991
5,662.8 Square Feet Lot
$572,500 Zestimate®
$299/sqft
$2,680 Estimated rent
Home value
$572,500
$538,000 - $607,000
$2,680/mo
Zestimate® history
Loading...
Owner options
Explore your selling options
What's special
Bring the Family and Investors take note! Primary Suite is on the main floor, double sinks, garden tub, walk in closet. Two bedrooms and additional living area 2nd floor. Large deck off living room great for entertaining. Established, quiet neighborhood, centrally located in Northwest Reno. Walking distance to a beautiful park great for pets and kids. Property is being sold AS-IS
Zillow last checked: 8 hours ago
Listing updated: May 14, 2025 at 04:30am
Listed by:
Amanda Bartolotti S.200206 949-244-1576,
LL Realty Inc. - Fernley
Bought with:
Kathleen Little-Bolotin, BS.12818
Coldwell Banker Select Reno
Source: NNRMLS,MLS#: 240011799
Facts & features
Interior
Bedrooms & bathrooms
- Bedrooms: 3
- Bathrooms: 3
- Full bathrooms: 2
- 1/2 bathrooms: 1
Heating
- Forced Air, Natural Gas
Cooling
- Central Air, Refrigerated
Appliances
- Included: Disposal, Electric Oven, Electric Range, Refrigerator
- Laundry: Laundry Area, Laundry Room
Features
- Master Downstairs, Walk-In Closet(s)
- Flooring: Carpet
- Windows: Blinds, Double Pane Windows
- Has fireplace: Yes
- Fireplace features: Gas Log
Interior area
- Total structure area: 1,870
- Total interior livable area: 1,870 sqft
Property
Parking
- Total spaces: 2
- Parking features: Attached, Garage Door Opener
- Attached garage spaces: 2
Features
- Stories: 2
- Patio & porch: Deck
- Exterior features: None
- Fencing: Back Yard
- Has view: Yes
- View description: Mountain(s), Trees/Woods
Lot
- Size: 5,662 sqft
- Features: Landscaped, Level
Details
- Parcel number: 40007228
- Zoning: Sf8
Construction
Type & style
- Home type: SingleFamily
- Property subtype: Single Family Residence
Materials
- Stone
- Foundation: Crawl Space
- Roof: Composition,Shingle
Condition
- Year built: 1991
Utilities & green energy
- Sewer: Public Sewer
- Water: Public
- Utilities for property: Cable Available, Electricity Available, Natural Gas Available, Phone Available, Sewer Available, Water Available, Cellular Coverage, Water Meter Installed
Community & neighborhood
Location
- Region: Reno
- Subdivision: Sage Point 3
HOA & financial
HOA
- Has HOA: Yes
- HOA fee: $43 quarterly
- Amenities included: Maintenance Grounds
Other
Other facts
- Listing terms: 1031 Exchange,Cash,Conventional,FHA,VA Loan
Price history
| Date | Event | Price |
|---|---|---|
| 11/8/2024 | Sold | $560,000+0%$299/sqft |
Source: | ||
| 10/3/2024 | Pending sale | $559,900$299/sqft |
Source: | ||
| 9/26/2024 | Price change | $559,900-1.8%$299/sqft |
Source: | ||
| 9/13/2024 | Listed for sale | $570,000+138.5%$305/sqft |
Source: | ||
| 8/23/2013 | Sold | $239,000$128/sqft |
Source: Public Record Report a problem | ||
Public tax history
| Year | Property taxes | Tax assessment |
|---|---|---|
| 2025 | $2,519 +3% | $99,305 +7.6% |
| 2024 | $2,446 +3% | $92,327 +2.5% |
| 2023 | $2,375 +3% | $90,081 +17.5% |
Find assessor info on the county website
Neighborhood: Mountain View
Nearby schools
GreatSchools rating
- 3/10Grace Warner Elementary SchoolGrades: PK-5Distance: 0.8 mi
- 5/10Archie Clayton Middle SchoolGrades: 6-8Distance: 1.4 mi
- 7/10Reno High SchoolGrades: 9-12Distance: 1.5 mi
Schools provided by the listing agent
- Elementary: Warner
- Middle: Clayton
- High: Reno
Source: NNRMLS. This data may not be complete. We recommend contacting the local school district to confirm school assignments for this home.
Get a cash offer in 3 minutes
Find out how much your home could sell for in as little as 3 minutes with a no-obligation cash offer.
Estimated market value
$572,500

