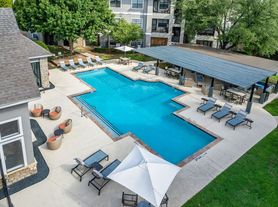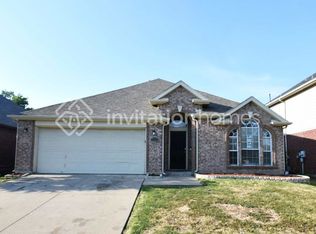Nestled on a sought-after cul-de-sac in Keller, this beautifully renovated home offers timeless charm with modern updates! The inviting curb appeal is complemented by a front-facing two-car garage. Inside, the open layout boasts stunning details throughout. The impressive kitchen features vaulted ceilings, a farmhouse sink, designer backsplash, granite countertops, and pristine white cabinetry. A large island with breakfast bar seating, stainless steel oven and cooktop, and stylish finishes make this the heart of the home. Adjacent to the kitchen, the breakfast nook is full of character with a beamed ceiling and elegant wainscoting. The dramatic living room steals the show with soaring vaulted ceilings and a striking brick fireplace, creating the perfect setting for cozy gatherings. Retreat to the luxurious primary suite, complete with a private sitting area and romantic fireplace! The en-suite bath impresses with dual vessel sinks, quartz countertops, framed mirrors, a garden tub, separate shower, and a spacious walk-in closet. Two secondary bedrooms are conveniently located on the first floor, while the private primary suite is upstairs for ultimate seclusion. A full-size utility room with built-in cabinetry adds function and convenience. Step outside to a backyard designed for relaxation, featuring an open deck, shade trees, and a private fenced surround perfect for enjoying Texas evenings. Move-in ready and filled with style don't miss this exceptional Keller gem!
Owner is responsible for all utilities, no smoking allowed, 2 pets maximum allowed, there is already a refrigerator in the property but you will need to bring your own washer and dryer. $50 application fee per adult (18 years old and older)
House for rent
Accepts Zillow applications
$2,250/mo
4673 Feathercrest Dr, Fort Worth, TX 76137
3beds
1,692sqft
Price may not include required fees and charges.
Single family residence
Available now
Cats, small dogs OK
Central air
Hookups laundry
Attached garage parking
Forced air
What's special
Romantic fireplaceStriking brick fireplaceShade treesPrivate sitting areaOpen deckGranite countertopsInviting curb appeal
- 16 days
- on Zillow |
- -- |
- -- |
Travel times
Facts & features
Interior
Bedrooms & bathrooms
- Bedrooms: 3
- Bathrooms: 2
- Full bathrooms: 2
Heating
- Forced Air
Cooling
- Central Air
Appliances
- Included: Dishwasher, Freezer, Microwave, Oven, Refrigerator, WD Hookup
- Laundry: Hookups
Features
- WD Hookup, Walk In Closet
- Flooring: Hardwood
Interior area
- Total interior livable area: 1,692 sqft
Property
Parking
- Parking features: Attached
- Has attached garage: Yes
- Details: Contact manager
Features
- Exterior features: Heating system: Forced Air, Walk In Closet
Details
- Parcel number: 05457300
Construction
Type & style
- Home type: SingleFamily
- Property subtype: Single Family Residence
Community & HOA
Location
- Region: Fort Worth
Financial & listing details
- Lease term: 1 Year
Price history
| Date | Event | Price |
|---|---|---|
| 9/17/2025 | Listed for rent | $2,250$1/sqft |
Source: Zillow Rentals | ||
| 6/1/2021 | Sold | -- |
Source: NTREIS #14552306 | ||
| 5/10/2021 | Pending sale | $259,900$154/sqft |
Source: NTREIS #14552306 | ||
| 5/3/2021 | Price change | $259,900+4%$154/sqft |
Source: NTREIS #14552306 | ||
| 4/29/2021 | Listed for sale | $249,900+31.6%$148/sqft |
Source: NTREIS #14552306 | ||

