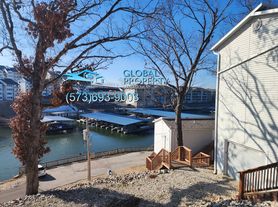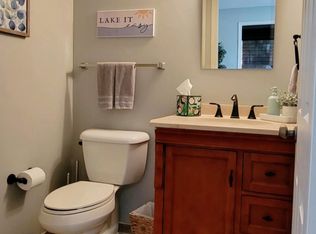This property is in a private gated community.
One year lease. Tenant will be responsible for the utility bills and maintaining the yard
House for rent
Accepts Zillow applications
$2,950/mo
4673 Windsor Dr, Osage Beach, MO 65065
5beds
4,074sqft
Price may not include required fees and charges.
Single family residence
Available now
No pets
-- A/C
In unit laundry
Attached garage parking
Forced air
What's special
- 25 days |
- -- |
- -- |
Travel times
Facts & features
Interior
Bedrooms & bathrooms
- Bedrooms: 5
- Bathrooms: 4
- Full bathrooms: 4
Heating
- Forced Air
Appliances
- Included: Dishwasher, Dryer, Freezer, Microwave, Oven, Refrigerator, Washer
- Laundry: In Unit
Features
- Flooring: Carpet, Hardwood, Tile
Interior area
- Total interior livable area: 4,074 sqft
Property
Parking
- Parking features: Attached
- Has attached garage: Yes
- Details: Contact manager
Features
- Exterior features: Heating system: Forced Air
Details
- Parcel number: 08101200000001013000
Construction
Type & style
- Home type: SingleFamily
- Property subtype: Single Family Residence
Community & HOA
Location
- Region: Osage Beach
Financial & listing details
- Lease term: 1 Year
Price history
| Date | Event | Price |
|---|---|---|
| 10/4/2025 | Listing removed | $589,900$145/sqft |
Source: BHHS broker feed #3579180 | ||
| 9/30/2025 | Listed for rent | $2,950+13.5%$1/sqft |
Source: Zillow Rentals | ||
| 8/1/2025 | Listed for sale | $589,900-5.6%$145/sqft |
Source: | ||
| 9/8/2024 | Listing removed | $625,000$153/sqft |
Source: BHHS broker feed #3566047 | ||
| 6/25/2024 | Price change | $625,000-3.8%$153/sqft |
Source: | ||

