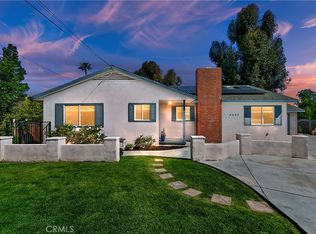Sold for $795,000
Listing Provided by:
HEAVENLY PILIOGLAS DRE #02077151 951-532-7699,
JACKSON RIVERO PROPERTIES, INC
Bought with: Cochran Real Estate Professionals Inc
$795,000
4674 Norton Pl, Riverside, CA 92506
4beds
2,350sqft
Single Family Residence
Built in 1951
0.37 Acres Lot
$788,200 Zestimate®
$338/sqft
$4,174 Estimated rent
Home value
$788,200
$717,000 - $867,000
$4,174/mo
Zestimate® history
Loading...
Owner options
Explore your selling options
What's special
Stunning Remodeled Home in Historic Riverside – Near Downtown & Mt. Rubidoux! Seller Motivated!!
Welcome to this beautifully remodeled 4-bedroom, 3-bathroom home located in one of Riverside’s most sought-after historic neighborhoods. Boasting over 2,300 square feet of upgraded living space, this home perfectly blends rustic charm with modern luxury.
As you step inside, you’re welcomed by a bright central entryway that offers a seamless flow — with bedrooms to the left and right, and a direct path leading straight ahead into the beautifully remodeled kitchen. The fully renovated kitchen features a large island, double wide sink, pot filler, wine/mini fridge, a large pass-through window to the back patio, and gorgeous natural light — ideal for both entertaining and everyday living. The expansive family room is a true showstopper, with high ceilings, built-in shelving, and wood paneling that adds warmth and an elevated look. French doors lead to the large covered patio, creating the perfect indoor-outdoor flow for entertaining or unwinding with a view.
Retreat to the luxurious master suite, complete with a spa-inspired bathroom featuring an oversized walk-in shower and elegant finishes. The walk in closet is incredible with built in shelving. The bedroom itself features high ceilings and a private entrance to the backyard.
Enjoy the warm summer nights of Riverside with an expansive covered patio featuring wood-paneled ceilings, built-in lighting, and sweeping views of the lush, tree-lined lot. The fully fenced front yard is lined with roses and enclosed by beautiful white vinyl fencing, adds charm and curb appeal.
Additional highlights include: Pull-through gated driveway with RV/boat parking, direct access 1-car garage plus ample driveway parking,
Peaceful setting near Mt. Rubidoux’s hiking trails,
Minutes from downtown Riverside’s shops, dining, and entertainment.
Every inch of this home has been thoughtfully updated — move-in ready and loaded with style and function.
Zillow last checked: 8 hours ago
Listing updated: September 04, 2025 at 09:39am
Listing Provided by:
HEAVENLY PILIOGLAS DRE #02077151 951-532-7699,
JACKSON RIVERO PROPERTIES, INC
Bought with:
Vince Lacambra, DRE #02139523
Cochran Real Estate Professionals Inc
Source: CRMLS,MLS#: IV25114382 Originating MLS: California Regional MLS
Originating MLS: California Regional MLS
Facts & features
Interior
Bedrooms & bathrooms
- Bedrooms: 4
- Bathrooms: 3
- Full bathrooms: 3
- Main level bathrooms: 3
- Main level bedrooms: 4
Primary bedroom
- Features: Main Level Primary
Primary bedroom
- Features: Primary Suite
Bedroom
- Features: All Bedrooms Down
Bathroom
- Features: Dual Sinks, Enclosed Toilet, Linen Closet, Quartz Counters, Remodeled, Upgraded, Walk-In Shower
Kitchen
- Features: Pots & Pan Drawers, Quartz Counters, Remodeled, Self-closing Cabinet Doors, Self-closing Drawers, Updated Kitchen
Other
- Features: Walk-In Closet(s)
Heating
- Central
Cooling
- Central Air
Appliances
- Included: Dishwasher, Gas Cooktop, Gas Oven, Microwave, Refrigerator
- Laundry: Washer Hookup, Electric Dryer Hookup, Gas Dryer Hookup, Inside, Laundry Room
Features
- Breakfast Bar, Built-in Features, Ceiling Fan(s), Separate/Formal Dining Room, Eat-in Kitchen, All Bedrooms Down, Main Level Primary, Primary Suite, Walk-In Closet(s)
- Doors: French Doors
- Has fireplace: Yes
- Fireplace features: Dining Room
- Common walls with other units/homes: No Common Walls
Interior area
- Total interior livable area: 2,350 sqft
Property
Parking
- Total spaces: 1
- Parking features: Garage, RV Gated, RV Access/Parking
- Attached garage spaces: 1
Features
- Levels: One
- Stories: 1
- Entry location: front
- Patio & porch: Covered
- Pool features: None
- Fencing: Block,Vinyl
- Has view: Yes
- View description: City Lights
Lot
- Size: 0.37 Acres
- Features: Back Yard, Corner Lot, Cul-De-Sac, Front Yard, Garden, Lawn, Landscaped, Rolling Slope, Sprinklers Timer, Street Level
Details
- Parcel number: 217111016
- Zoning: R1065
- Special conditions: Standard
Construction
Type & style
- Home type: SingleFamily
- Property subtype: Single Family Residence
Materials
- Roof: Composition
Condition
- Updated/Remodeled,Termite Clearance,Turnkey
- New construction: No
- Year built: 1951
Utilities & green energy
- Sewer: Public Sewer
- Water: Public
Community & neighborhood
Security
- Security features: Security System, Carbon Monoxide Detector(s), Smoke Detector(s)
Community
- Community features: Dog Park, Hiking
Location
- Region: Riverside
Other
Other facts
- Listing terms: Cash,Cash to New Loan,Conventional,FHA,Submit,VA Loan
Price history
| Date | Event | Price |
|---|---|---|
| 9/3/2025 | Sold | $795,000-1.5%$338/sqft |
Source: | ||
| 12/5/2024 | Sold | $807,000+491.2%$343/sqft |
Source: Public Record Report a problem | ||
| 7/26/2012 | Sold | $136,500-46.7%$58/sqft |
Source: Agent Provided Report a problem | ||
| 8/28/2009 | Sold | $256,045+6.9%$109/sqft |
Source: Public Record Report a problem | ||
| 4/25/2008 | Sold | $239,500-24.9%$102/sqft |
Source: Public Record Report a problem | ||
Public tax history
| Year | Property taxes | Tax assessment |
|---|---|---|
| 2025 | $9,022 +119.2% | $807,000 +118.1% |
| 2024 | $4,115 +0.4% | $369,966 +2% |
| 2023 | $4,097 +1.9% | $362,713 +2% |
Find assessor info on the county website
Neighborhood: Downtown
Nearby schools
GreatSchools rating
- 8/10Magnolia Elementary SchoolGrades: K-6Distance: 0.9 mi
- 5/10Central Middle SchoolGrades: 7-8Distance: 0.2 mi
- 7/10Polytechnic High SchoolGrades: 9-12Distance: 1.9 mi
Get a cash offer in 3 minutes
Find out how much your home could sell for in as little as 3 minutes with a no-obligation cash offer.
Estimated market value
$788,200
