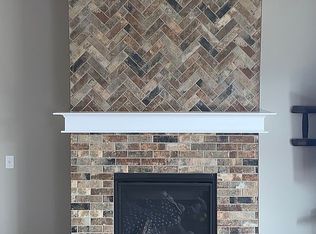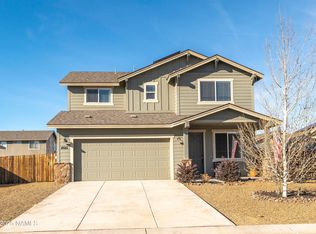Sold for $509,900
$509,900
4675 Cygnus Rd, Bellemont, AZ 86015
3beds
1,396sqft
Single Family Residence
Built in 2018
6,679 Square Feet Lot
$-- Zestimate®
$365/sqft
$2,758 Estimated rent
Home value
Not available
Estimated sales range
Not available
$2,758/mo
Zestimate® history
Loading...
Owner options
Explore your selling options
What's special
Welcome to this beautiful corner-lot home in the serene community of Bellemont, AZ! This 3-bedroom, 2-bath residence boasts an open-concept floor plan featuring a spacious kitchen with a breakfast bar, walk-in pantry, and granite countertops. The living room opens to sliding glass doors, creating the perfect setting for seamless indoor-outdoor entertaining. The fully fenced backyard offers a lush grassy area and ample space for outdoor activities. Retreat to the primary suite, complete with a generous walk-in closet and a full bathroom with double sinks. Additional highlights include an oversized 2-car garage. Conveniently located just off the freeway, Bellemont is only 11 miles from Flagstaff and 22 miles from Williams, offering both tranquility and accessibility.
Zillow last checked: 8 hours ago
Listing updated: January 23, 2026 at 09:16am
Listed by:
Kathleen R Kubik 480-310-5226,
My Home Group Real Estate,
Tiffany Hooper 480-395-9991,
My Home Group Real Estate
Bought with:
Steven W Scott, BR510638000
Elevated Realty
Source: ARMLS,MLS#: 6909799

Facts & features
Interior
Bedrooms & bathrooms
- Bedrooms: 3
- Bathrooms: 2
- Full bathrooms: 2
Heating
- Natural Gas
Cooling
- Central Air, Ceiling Fan(s)
Appliances
- Included: Built-In Electric Oven
Features
- Granite Counters, Eat-in Kitchen, Full Bth Master Bdrm
- Has basement: No
Interior area
- Total structure area: 1,396
- Total interior livable area: 1,396 sqft
Property
Parking
- Total spaces: 4
- Parking features: Garage, Open
- Garage spaces: 2
- Uncovered spaces: 2
Features
- Stories: 1
- Spa features: None
- Fencing: Wood
Lot
- Size: 6,679 sqft
- Features: Dirt Back, Gravel/Stone Front, Grass Back
Details
- Parcel number: 20407368
Construction
Type & style
- Home type: SingleFamily
- Property subtype: Single Family Residence
Materials
- Stucco, Wood Frame
- Roof: Composition
Condition
- Year built: 2018
Utilities & green energy
- Sewer: Private Sewer
- Water: City Water
- Utilities for property: Other
Community & neighborhood
Location
- Region: Bellemont
- Subdivision: FLAGSTAFF MEADOWS 3 PHASE 1
HOA & financial
HOA
- Has HOA: Yes
- HOA fee: $65 monthly
- Services included: No Fees
- Association name: Flagstaff Meadows HO
- Association phone: 928-773-0690
Other
Other facts
- Listing terms: Cash,Conventional,FHA,VA Loan
- Ownership: Fee Simple
Price history
| Date | Event | Price |
|---|---|---|
| 1/22/2026 | Sold | $509,900$365/sqft |
Source: | ||
| 12/28/2025 | Pending sale | $509,900$365/sqft |
Source: | ||
| 11/19/2025 | Price change | $509,900-7.3%$365/sqft |
Source: | ||
| 8/23/2025 | Listed for sale | $550,000+30.8%$394/sqft |
Source: | ||
| 8/7/2025 | Sold | $420,421-21.4%$301/sqft |
Source: Public Record Report a problem | ||
Public tax history
| Year | Property taxes | Tax assessment |
|---|---|---|
| 2025 | $2,453 -11.6% | $42,469 -7.4% |
| 2024 | $2,775 +13.6% | $45,843 +28.3% |
| 2023 | $2,442 +3.4% | $35,732 +30.1% |
Find assessor info on the county website
Neighborhood: 86015
Nearby schools
GreatSchools rating
- 8/10Manuel De Miguel Elementary SchoolGrades: PK-5Distance: 9 mi
- 2/10Mount Elden Middle SchoolGrades: 6-8Distance: 11.5 mi
- 8/10Flagstaff High SchoolGrades: 9-12Distance: 9.6 mi
Schools provided by the listing agent
- Elementary: Manuel DeMiguel Elementary School
- Middle: Eva Marshall Elementary School
- District: Flagstaff Unified District
Source: ARMLS. This data may not be complete. We recommend contacting the local school district to confirm school assignments for this home.

Get pre-qualified for a loan
At Zillow Home Loans, we can pre-qualify you in as little as 5 minutes with no impact to your credit score.An equal housing lender. NMLS #10287.

