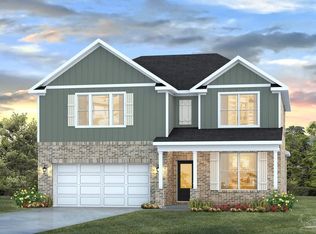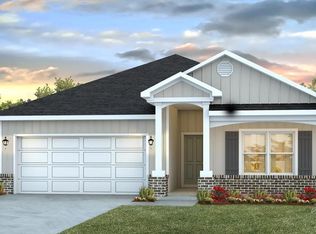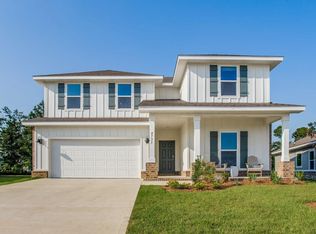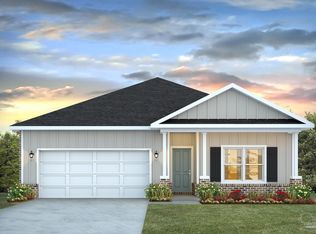Sold for $317,900
$317,900
4675 Eider Rd, Pace, FL 32571
3beds
1,631sqft
Single Family Residence
Built in 2025
5,227.2 Square Feet Lot
$318,600 Zestimate®
$195/sqft
$2,030 Estimated rent
Home value
$318,600
$303,000 - $338,000
$2,030/mo
Zestimate® history
Loading...
Owner options
Explore your selling options
What's special
Welcome home to the Walker Plan in Lakes of Woodbine — where modern comfort meets resort-style living in the heart of Pace. This 3-bedroom, 2-bath single-story design offers 1,631 sq ft of thoughtfully planned space with an open-concept layout perfect for both everyday living and entertaining. The kitchen shines with quartz countertops, shaker cabinets, stainless steel appliances, and a spacious island overlooking the dining and living areas. Unwind in the private primary suite featuring a generous walk-in closet and a spa-inspired ensuite with a double vanity and large shower. Smart Home technology, including keyless entry and a video doorbell, brings convenience to your fingertips. Step outside your door to enjoy community amenities like a resort-style pool, clubhouse, gym and pickleball — all just minutes from shopping, dining, and top-rated schools.
Zillow last checked: 8 hours ago
Listing updated: December 31, 2025 at 09:32am
Listed by:
Brittany Hurst 850-754-3796,
D R Horton Realty of NW Florida, LLC
Bought with:
Matt Petzold
LPT Realty
Source: PAR,MLS#: 669962
Facts & features
Interior
Bedrooms & bathrooms
- Bedrooms: 3
- Bathrooms: 2
- Full bathrooms: 2
Kitchen
- Level: First
- Area: 128.31
- Dimensions: 10.33 x 12.42
Living room
- Level: First
- Area: 356.97
- Dimensions: 15.08 x 23.67
Heating
- Central
Cooling
- Central Air
Appliances
- Included: Electric Water Heater, Built In Microwave, Dishwasher, Disposal
- Laundry: Inside, W/D Hookups
Features
- Bar, Recessed Lighting
- Flooring: Vinyl, Carpet
- Windows: Double Pane Windows, Shutters
- Has basement: No
Interior area
- Total structure area: 1,631
- Total interior livable area: 1,631 sqft
Property
Parking
- Total spaces: 2
- Parking features: 2 Car Garage, Front Entrance, Garage Door Opener
- Garage spaces: 2
Features
- Levels: One
- Stories: 1
- Patio & porch: Covered
- Pool features: None, Community
Lot
- Size: 5,227 sqft
- Features: Central Access
Details
- Parcel number: 071n29214200r000170
- Zoning description: Res Single
Construction
Type & style
- Home type: SingleFamily
- Architectural style: Craftsman
- Property subtype: Single Family Residence
Materials
- Frame
- Foundation: Slab
- Roof: Composition
Condition
- New Construction
- New construction: Yes
- Year built: 2025
Details
- Warranty included: Yes
Utilities & green energy
- Electric: Circuit Breakers, Copper Wiring
- Sewer: Public Sewer
- Water: Public
- Utilities for property: Cable Available
Community & neighborhood
Security
- Security features: Smoke Detector(s)
Community
- Community features: Community Room, Fitness Center, Sidewalks
Location
- Region: Pace
- Subdivision: Lakes Of Woodbine
HOA & financial
HOA
- Has HOA: Yes
- HOA fee: $555 annually
Other
Other facts
- Price range: $317.9K - $317.9K
- Road surface type: Paved
Price history
| Date | Event | Price |
|---|---|---|
| 12/30/2025 | Sold | $317,900$195/sqft |
Source: | ||
| 11/12/2025 | Pending sale | $317,900$195/sqft |
Source: | ||
| 11/10/2025 | Price change | $317,900-0.6%$195/sqft |
Source: | ||
| 11/7/2025 | Price change | $319,900-3.9%$196/sqft |
Source: | ||
| 11/7/2025 | Price change | $332,900-0.6%$204/sqft |
Source: | ||
Public tax history
Tax history is unavailable.
Neighborhood: 32571
Nearby schools
GreatSchools rating
- NAS. S. Dixon Primary SchoolGrades: PK-2Distance: 2 mi
- 8/10Thomas L Sims Middle SchoolGrades: 6-8Distance: 2.1 mi
- 6/10Pace High SchoolGrades: 9-12Distance: 2 mi
Schools provided by the listing agent
- Elementary: Dixon
- Middle: SIMS
- High: Pace
Source: PAR. This data may not be complete. We recommend contacting the local school district to confirm school assignments for this home.
Get pre-qualified for a loan
At Zillow Home Loans, we can pre-qualify you in as little as 5 minutes with no impact to your credit score.An equal housing lender. NMLS #10287.
Sell for more on Zillow
Get a Zillow Showcase℠ listing at no additional cost and you could sell for .
$318,600
2% more+$6,372
With Zillow Showcase(estimated)$324,972



