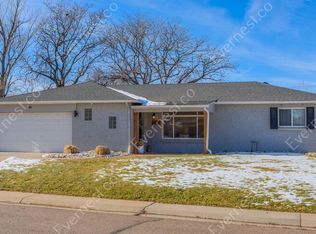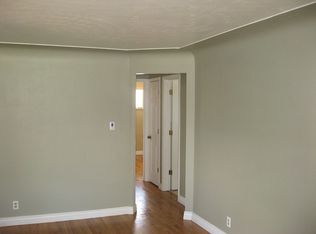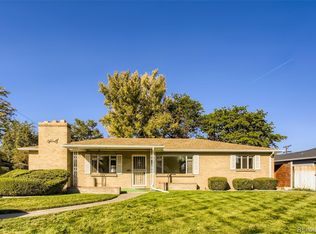Sold for $795,000
$795,000
4675 Reed Street, Wheat Ridge, CO 80033
4beds
2,808sqft
Single Family Residence
Built in 1954
0.25 Acres Lot
$762,500 Zestimate®
$283/sqft
$3,473 Estimated rent
Home value
$762,500
$717,000 - $816,000
$3,473/mo
Zestimate® history
Loading...
Owner options
Explore your selling options
What's special
Charming Wheat Ridge Retreat with Modern Touches and Income Potential!
Welcome to this beautifully renovated 4-bedroom, 4-bathroom home in the heart of Wheat Ridge, Colorado. Offering a seamless blend of modern updates and timeless character, this property is designed to impress.
Key Features:
Stunning Kitchen: A brand-new open-concept kitchen with sleek quartz countertops, modern appliances, and ample space for entertaining or family meals.
Original Hardwood Floors: Restored to their former glory, these floors bring warmth and character to the main level.
Two Master Suites: The main level boasts a primary master bedroom, while the garden-level basement offers a second master suite, perfect for guests or multi-generational living.
Garden-Level Basement: Flooded with natural light, this versatile space can function as part of the home or as an income-producing ADU with its own private entrance.
Garage Space Galore: Enjoy a one-car attached garage, plus a spacious two-car detached garage with ample room for additional vehicles, an RV, or a boat.
Outdoor Living: A large covered patio and fully fenced backyard provide the perfect spot for summer barbecues, gardening, or relaxing in your private oasis.
With a newer roof (2017), brand-new AC (2024), and proximity to local shopping, restaurants, and downtown Denver, this home is a rare find. Whether you're looking for a family home with room to grow or an investment opportunity with ADU potential, this property offers it all!
For a virtual walkthrough go to https://youtu.be/D6b1CtkyoaM
Zillow last checked: 8 hours ago
Listing updated: May 30, 2025 at 10:47am
Listed by:
Timothy Kampmann 303-618-9892 tim@kampmannrealty.com,
eXp Realty, LLC
Bought with:
Gary Johnson, 100043210
Redfin Corporation
Source: REcolorado,MLS#: 3657404
Facts & features
Interior
Bedrooms & bathrooms
- Bedrooms: 4
- Bathrooms: 4
- Full bathrooms: 3
- 3/4 bathrooms: 1
- Main level bathrooms: 2
- Main level bedrooms: 2
Primary bedroom
- Level: Main
Bedroom
- Level: Main
Bedroom
- Level: Basement
Bedroom
- Level: Basement
Bathroom
- Level: Main
Bathroom
- Level: Main
Bathroom
- Level: Basement
Bathroom
- Level: Basement
Dining room
- Level: Main
Family room
- Level: Basement
Game room
- Level: Basement
Kitchen
- Level: Main
Kitchen
- Level: Basement
Living room
- Level: Main
Heating
- Forced Air
Cooling
- Central Air
Appliances
- Included: Dishwasher, Dryer, Microwave, Oven, Range, Refrigerator, Washer
- Laundry: In Unit
Features
- Basement: Finished,Partial
- Number of fireplaces: 2
Interior area
- Total structure area: 2,808
- Total interior livable area: 2,808 sqft
- Finished area above ground: 1,404
- Finished area below ground: 1,404
Property
Parking
- Total spaces: 3
- Parking features: Garage - Attached
- Attached garage spaces: 3
Features
- Levels: One
- Stories: 1
Lot
- Size: 0.25 Acres
- Features: Level
Details
- Parcel number: 026739
- Special conditions: Standard
Construction
Type & style
- Home type: SingleFamily
- Property subtype: Single Family Residence
Materials
- Brick
- Roof: Composition
Condition
- Updated/Remodeled
- Year built: 1954
Utilities & green energy
- Sewer: Public Sewer
Community & neighborhood
Location
- Region: Wheat Ridge
- Subdivision: Coulehan Grange
Other
Other facts
- Listing terms: Cash,Conventional,FHA,VA Loan
- Ownership: Individual
Price history
| Date | Event | Price |
|---|---|---|
| 6/27/2025 | Listing removed | $2,450$1/sqft |
Source: Zillow Rentals Report a problem | ||
| 5/14/2025 | Price change | $2,450-7.5%$1/sqft |
Source: Zillow Rentals Report a problem | ||
| 4/29/2025 | Price change | $2,650+3.9%$1/sqft |
Source: Zillow Rentals Report a problem | ||
| 4/24/2025 | Price change | $2,550+2%$1/sqft |
Source: Zillow Rentals Report a problem | ||
| 4/3/2025 | Listed for rent | $2,500$1/sqft |
Source: Zillow Rentals Report a problem | ||
Public tax history
| Year | Property taxes | Tax assessment |
|---|---|---|
| 2024 | $4,265 +21.8% | $48,785 |
| 2023 | $3,503 -1.4% | $48,785 +24% |
| 2022 | $3,552 +12.8% | $39,348 -2.8% |
Find assessor info on the county website
Neighborhood: 80033
Nearby schools
GreatSchools rating
- 5/10Stevens Elementary SchoolGrades: PK-5Distance: 0.6 mi
- 5/10Everitt Middle SchoolGrades: 6-8Distance: 1.9 mi
- 7/10Wheat Ridge High SchoolGrades: 9-12Distance: 2 mi
Schools provided by the listing agent
- Elementary: Stevens
- Middle: Everitt
- High: Wheat Ridge
- District: Jefferson County R-1
Source: REcolorado. This data may not be complete. We recommend contacting the local school district to confirm school assignments for this home.
Get a cash offer in 3 minutes
Find out how much your home could sell for in as little as 3 minutes with a no-obligation cash offer.
Estimated market value$762,500
Get a cash offer in 3 minutes
Find out how much your home could sell for in as little as 3 minutes with a no-obligation cash offer.
Estimated market value
$762,500


