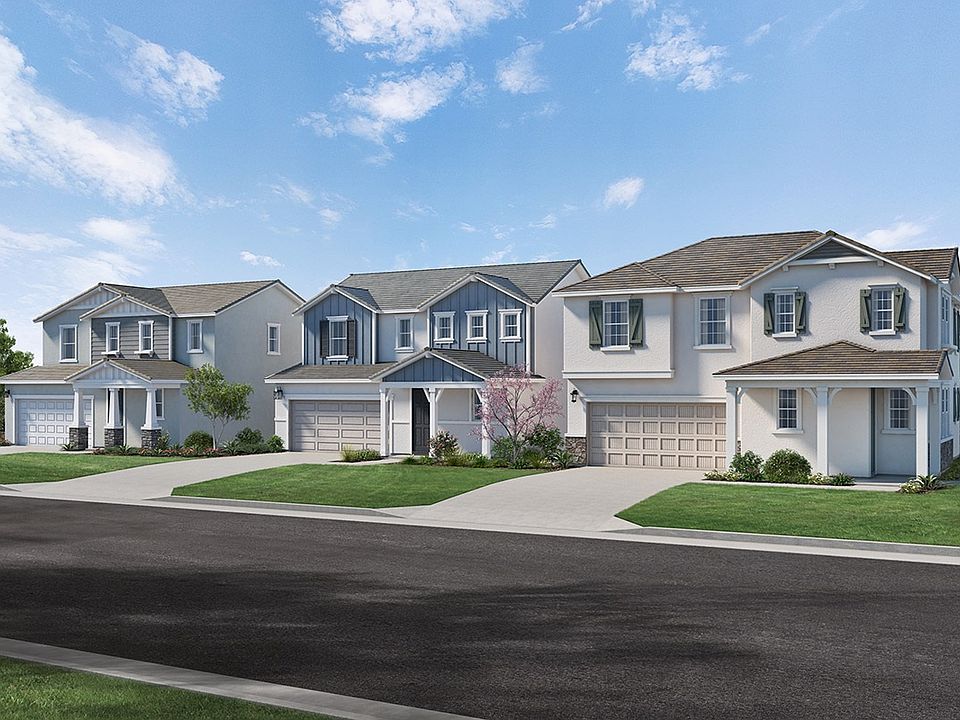This beautiful, two-story home showcases an open floor plan with 9-ft. first-floor ceilings, a spacious great room and luxury vinyl plank flooring at main living areas. The stylish kitchen boasts Whirlpool® stainless steel appliances, 42-in. upper cabinets, quartz countertops, a Moen® faucet, pantry and breakfast bar. Upstairs, a loft provides space for a home office or exercise room. Retreat to the primary suite, which features a connecting bath that offers a walk-in closet, dual-sink vanity, full shower, linen closet and enclosed water closet.
New construction
$657,990
4675 Rivertown Place, Antioch, CA 94531
4beds
2,050sqft
Single Family Residence
Built in ----
2,661.52 Square Feet Lot
$659,100 Zestimate®
$321/sqft
$220/mo HOA
What's special
Connecting bathBreakfast barPrimary suiteLinen closetEnclosed water closetQuartz countertopsOpen floor plan
Call: (925) 794-8151
- 16 days |
- 385 |
- 12 |
Zillow last checked: 8 hours ago
Listing updated: November 10, 2025 at 07:09pm
Listed by:
Anthony Purpura DRE #01397358 209-764-0158,
KB Home South Bay Inc.
Lisa B Celestino,
KB HOME Sales-Northern California Inc
Source: BAREIS,MLS#: 325097614 Originating MLS: Southern Solano County
Originating MLS: Southern Solano County
Travel times
Schedule tour
Select your preferred tour type — either in-person or real-time video tour — then discuss available options with the builder representative you're connected with.
Facts & features
Interior
Bedrooms & bathrooms
- Bedrooms: 4
- Bathrooms: 3
- Full bathrooms: 3
Bedroom
- Level: Main,Upper
Bathroom
- Level: Main,Upper
Dining room
- Level: Main
Family room
- Level: Main
Kitchen
- Level: Main
Heating
- Central
Cooling
- Central Air
Appliances
- Laundry: Inside Room
Features
- Has basement: No
- Has fireplace: No
Interior area
- Total structure area: 2,050
- Total interior livable area: 2,050 sqft
Property
Parking
- Total spaces: 2
- Parking features: Attached
- Attached garage spaces: 2
Features
- Stories: 2
Lot
- Size: 2,661.52 Square Feet
- Features: Other
Details
- Parcel number: 053850094
- Special conditions: Standard
Construction
Type & style
- Home type: SingleFamily
- Property subtype: Single Family Residence
Condition
- New construction: Yes
Details
- Builder name: KB Home
Utilities & green energy
- Sewer: Public Sewer
- Water: Public
- Utilities for property: Public
Community & HOA
Community
- Subdivision: Bayberry at Laurel Ranch
HOA
- Has HOA: Yes
- Amenities included: Park
- Services included: Common Areas, Management, Other
- HOA fee: $220 monthly
- HOA name: The Helsing Group, Inc.
- HOA phone: 925-355-2100
Location
- Region: Antioch
Financial & listing details
- Price per square foot: $321/sqft
- Date on market: 11/11/2025
About the community
PlaygroundParkTrailsGreenbelt+ 1 more
* Cluster-design, 2-story homes * Easy access to Hwy. 4, Hwy. 12 and I-680; 14 minutes to Concord and Pleasant Hill * Minutes to family entertainment at Antioch Water Park and Contra Loma Regional Park * Close to Kaiser Permanente® Antioch Medical Center and Sutter Delta Medical Center * Near shopping and entertainment at The Streets of Brentwood * Outdoor recreation nearby at San Joaquin Delta, Black Diamond Mines Regional Preserve and Mount Diablo * Open space * Near local schools * Commuter-friendly location * Close to popular restaurants * Near entertainment and leisure * Close to family friendly parks
Source: KB Home

