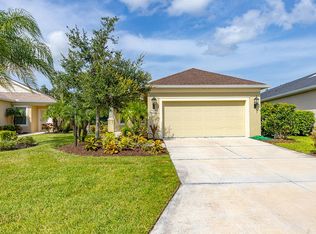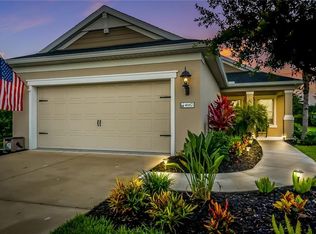Sold for $335,000 on 10/30/24
$335,000
4675 Summerlake Cir, Parrish, FL 34219
2beds
1,293sqft
Single Family Residence
Built in 2015
7,484 Square Feet Lot
$312,800 Zestimate®
$259/sqft
$2,186 Estimated rent
Home value
$312,800
$285,000 - $344,000
$2,186/mo
Zestimate® history
Loading...
Owner options
Explore your selling options
What's special
This beautifully maintained single-story home with charming lake views from the oversized lanai and private back yard awaits you. Two bedroom, two full baths plus a den/office/bonus room home is move in ready. Notice the low HOA/CDD fees. The well-appointed kitchen features a light filled breakfast nook, granite countertops, new stainless single sink, stainless appliances, and upgraded cabinets. The kitchen opens to the great room offering a wide-open feel and new luxury vinyl throughout. The primary suite is spacious with walk-in closet and large windows offer spectacular views of the lake and private yard while the primary bath offers dual sinks, walk-in shower and upgraded cabinetry. Step into the oversized lanai and enjoy the view while sipping your favorite beverage, perfect for those cool summer evenings to come. This is Forest Creek by Neal Communities at its best. . . a nature lovers paradise offering walking/nature trails, 18-acre lake, gazebos, heated swimming pool/spa, clubhouse, outdoor kitchen, gym, 2 dog parks, basketball court, playground and golf cart friendly. You’ll enjoy one of Parrish’s new shopping areas on 301 with restaurants, hardware stores, home décor stores and more just 3 miles away! North River Ranch is just down the road! Centrally located near Lakewood Ranch, Bradenton, Sarasota, St. Pete and Tampa. Located in Parrish and convenient to any of the three local airports (Tampa, Sarasota, Clearwater). Come check this adorable home out, you’ll be glad you did!
Zillow last checked: 8 hours ago
Listing updated: October 30, 2024 at 01:47pm
Listing Provided by:
Vicki Eddings 941-201-8836,
FINE PROPERTIES 941-782-0000
Bought with:
Howard Serena, PLLC, 0363850
CANZELL REALTY INC
Source: Stellar MLS,MLS#: A4621464 Originating MLS: Sarasota - Manatee
Originating MLS: Sarasota - Manatee

Facts & features
Interior
Bedrooms & bathrooms
- Bedrooms: 2
- Bathrooms: 2
- Full bathrooms: 2
Primary bedroom
- Features: Walk-In Closet(s)
- Level: First
- Dimensions: 14x13
Bedroom 2
- Features: Built-in Closet
- Level: First
- Dimensions: 11x10
Primary bathroom
- Level: First
- Dimensions: 13x9
Bathroom 2
- Level: First
- Dimensions: 9x5
Kitchen
- Level: First
- Dimensions: 15x13
Living room
- Level: First
- Dimensions: 19x15
Other
- Level: First
- Dimensions: 10x10
Heating
- Electric
Cooling
- Central Air
Appliances
- Included: Dishwasher, Dryer, Microwave, Range, Range Hood, Washer
- Laundry: Inside
Features
- Ceiling Fan(s), Eating Space In Kitchen, Primary Bedroom Main Floor, Thermostat
- Flooring: Carpet, Tile
- Doors: Sliding Doors
- Windows: Shutters, Window Treatments, Hurricane Shutters
- Has fireplace: No
Interior area
- Total structure area: 1,902
- Total interior livable area: 1,293 sqft
Property
Parking
- Total spaces: 2
- Parking features: Driveway
- Attached garage spaces: 2
- Has uncovered spaces: Yes
Features
- Levels: One
- Stories: 1
- Patio & porch: Patio, Screened
- Exterior features: Irrigation System, Lighting, Private Mailbox
- Has view: Yes
- View description: Water
- Water view: Water
- Waterfront features: Lake Privileges, Pond Access
Lot
- Size: 7,484 sqft
- Dimensions: 63.5 x
Details
- Parcel number: 474762009
- Zoning: PDR
- Special conditions: None
Construction
Type & style
- Home type: SingleFamily
- Property subtype: Single Family Residence
Materials
- Block, Stucco
- Foundation: Slab
- Roof: Shingle
Condition
- New construction: No
- Year built: 2015
Details
- Builder name: Neal Communities
Utilities & green energy
- Sewer: Public Sewer
- Water: Public
- Utilities for property: Public
Community & neighborhood
Community
- Community features: Fishing, Clubhouse, Deed Restrictions, Dog Park, Fitness Center, Gated Community - No Guard, Golf Carts OK, Irrigation-Reclaimed Water, Park, Playground, Pool, Sidewalks
Location
- Region: Parrish
- Subdivision: FOREST CREEK PH III
HOA & financial
HOA
- Has HOA: Yes
- HOA fee: $9 monthly
- Services included: Common Area Taxes, Community Pool, Manager, Recreational Facilities
- Association name: Betsy Davis
- Association phone: 941-758-9454
Other fees
- Pet fee: $0 monthly
Other financial information
- Total actual rent: 0
Other
Other facts
- Ownership: Fee Simple
- Road surface type: Paved
Price history
| Date | Event | Price |
|---|---|---|
| 10/30/2024 | Sold | $335,000-4.3%$259/sqft |
Source: | ||
| 9/28/2024 | Pending sale | $350,000$271/sqft |
Source: | ||
| 9/12/2024 | Listed for sale | $350,000+1.4%$271/sqft |
Source: | ||
| 2/27/2024 | Listing removed | $345,000+1.2%$267/sqft |
Source: | ||
| 1/26/2024 | Listing removed | -- |
Source: Stellar MLS #A4592698 | ||
Public tax history
| Year | Property taxes | Tax assessment |
|---|---|---|
| 2024 | $6,670 +0.8% | $300,918 +3% |
| 2023 | $6,615 +1.6% | $292,153 +3% |
| 2022 | $6,510 +12.6% | $283,644 +51.9% |
Find assessor info on the county website
Neighborhood: 34219
Nearby schools
GreatSchools rating
- 8/10Annie Lucy Williams Elementary SchoolGrades: PK-5Distance: 1.8 mi
- 4/10Parrish Community High SchoolGrades: Distance: 2 mi
- 4/10Buffalo Creek Middle SchoolGrades: 6-8Distance: 3.9 mi
Schools provided by the listing agent
- Elementary: Williams Elementary
- Middle: Buffalo Creek Middle
- High: Parrish Community High
Source: Stellar MLS. This data may not be complete. We recommend contacting the local school district to confirm school assignments for this home.
Get a cash offer in 3 minutes
Find out how much your home could sell for in as little as 3 minutes with a no-obligation cash offer.
Estimated market value
$312,800
Get a cash offer in 3 minutes
Find out how much your home could sell for in as little as 3 minutes with a no-obligation cash offer.
Estimated market value
$312,800

