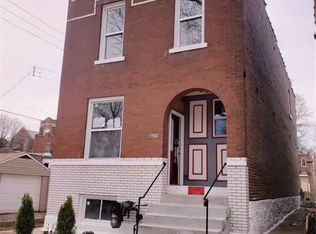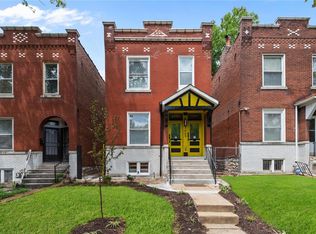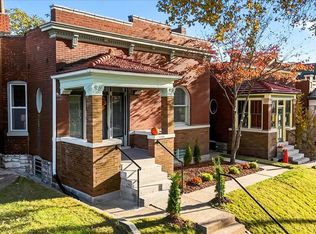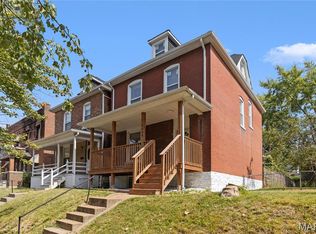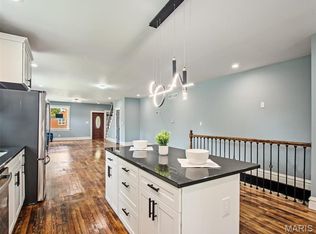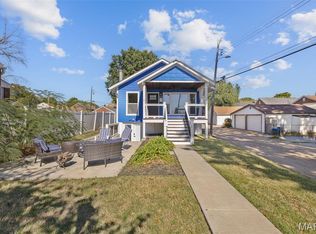This is no ordinary rehab—it’s a showcase of quality, style, and thoughtful detail. Immediately, you’ll notice the perfect blend of historic character and a fresh, modern entry. Inside, you’ll instantly feel the love poured into this Dutchtown beauty: an open floor plan anchored by a sleek fireplace with color-changing features, a formal dining area, and a chef’s kitchen with a massive island. The quartz countertops, striking backsplash, and two-tone cabinetry make this space truly stand out. Tucked behind the kitchen is a versatile bonus room ideal for an office or guest space, plus main-floor laundry and a moody powder room. Up the modern staircase, discover a luxe full bath and three bedrooms, each designed with custom touches—painted doors, designer lighting, and timeless flooring. The primary suite is a retreat in itself, featuring a custom walk-in closet and a spa-like bathroom with a gorgeous shower and soaking tub. Outdoor living is just as impressive with a two-level deck, a fully fenced yard, and a brand-new garage-port. To top it off, you’ll be surrounded by great neighbors —all just minutes from everything South City has to offer.
Active
Listing Provided by:
Kelsey N Snell 314-681-3048,
Garcia Properties
$299,000
4675 Tennessee Ave, Saint Louis, MO 63111
4beds
2,048sqft
Est.:
Single Family Residence
Built in 1912
3,550.14 Square Feet Lot
$-- Zestimate®
$146/sqft
$-- HOA
What's special
Fully fenced yardBrand-new garage-portQuartz countertopsOpen floor planModern staircaseTimeless flooringDesigner lighting
- 14 days |
- 1,370 |
- 155 |
Zillow last checked: 8 hours ago
Listing updated: December 15, 2025 at 07:14am
Listing Provided by:
Kelsey N Snell 314-681-3048,
Garcia Properties
Source: MARIS,MLS#: 25080300 Originating MLS: St. Louis Association of REALTORS
Originating MLS: St. Louis Association of REALTORS
Tour with a local agent
Facts & features
Interior
Bedrooms & bathrooms
- Bedrooms: 4
- Bathrooms: 3
- Full bathrooms: 2
- 1/2 bathrooms: 1
- Main level bathrooms: 1
- Main level bedrooms: 1
Heating
- Forced Air
Cooling
- Central Air
Appliances
- Included: Stainless Steel Appliance(s)
- Laundry: Main Level
Features
- Ceiling Fan(s), Dining/Living Room Combo, Double Vanity, Eat-in Kitchen, Granite Counters, High Ceilings, Kitchen Island, Kitchen/Dining Room Combo, Open Floorplan, Walk-In Closet(s)
- Basement: Unfinished,Walk-Out Access
- Number of fireplaces: 1
- Fireplace features: Decorative
Interior area
- Total structure area: 2,048
- Total interior livable area: 2,048 sqft
- Finished area above ground: 2,048
- Finished area below ground: 0
Property
Parking
- Total spaces: 2
- Parking features: Alley Access, Carport
- Carport spaces: 2
Features
- Levels: Two
- Exterior features: Balcony, Private Yard
- Fencing: Privacy
Lot
- Size: 3,550.14 Square Feet
- Dimensions: E 25 FT x 142 FT 6 IN
- Features: Back Yard
Details
- Parcel number: 27680001500
- Special conditions: Standard
Construction
Type & style
- Home type: SingleFamily
- Architectural style: Historic
- Property subtype: Single Family Residence
Materials
- Brick
- Foundation: Stone
Condition
- Year built: 1912
Utilities & green energy
- Electric: Ameren
- Sewer: Public Sewer
- Water: Public
- Utilities for property: Sewer Connected, Water Connected
Community & HOA
Community
- Subdivision: St Louis Add
HOA
- Has HOA: No
Location
- Region: Saint Louis
Financial & listing details
- Price per square foot: $146/sqft
- Tax assessed value: $9,610
- Annual tax amount: $832
- Date on market: 12/9/2025
- Cumulative days on market: 15 days
- Listing terms: Cash,Conventional,FHA,VA Loan
Estimated market value
Not available
Estimated sales range
Not available
Not available
Price history
Price history
| Date | Event | Price |
|---|---|---|
| 12/9/2025 | Listed for sale | $299,000-0.3%$146/sqft |
Source: | ||
| 12/4/2025 | Listing removed | $300,000$146/sqft |
Source: | ||
| 11/11/2025 | Pending sale | $300,000$146/sqft |
Source: | ||
| 10/21/2025 | Listed for sale | $300,000-10.4%$146/sqft |
Source: | ||
| 10/21/2025 | Listing removed | $335,000$164/sqft |
Source: | ||
Public tax history
Public tax history
| Year | Property taxes | Tax assessment |
|---|---|---|
| 2024 | $832 +5% | $9,610 |
| 2023 | $793 +8.8% | $9,610 +13.3% |
| 2022 | $729 +0.1% | $8,480 |
Find assessor info on the county website
BuyAbility℠ payment
Est. payment
$1,820/mo
Principal & interest
$1466
Property taxes
$249
Home insurance
$105
Climate risks
Neighborhood: Dutchtown
Nearby schools
GreatSchools rating
- 5/10Woodward Elementary SchoolGrades: PK-5Distance: 0.6 mi
- 3/10Long Middle Community Ed. CenterGrades: 6-8Distance: 1.1 mi
- 1/10Roosevelt High SchoolGrades: 9-12Distance: 1.9 mi
Schools provided by the listing agent
- Elementary: Meramec Elem.
- Middle: Long Middle Community Ed. Center
- High: Roosevelt High
Source: MARIS. This data may not be complete. We recommend contacting the local school district to confirm school assignments for this home.
- Loading
- Loading
