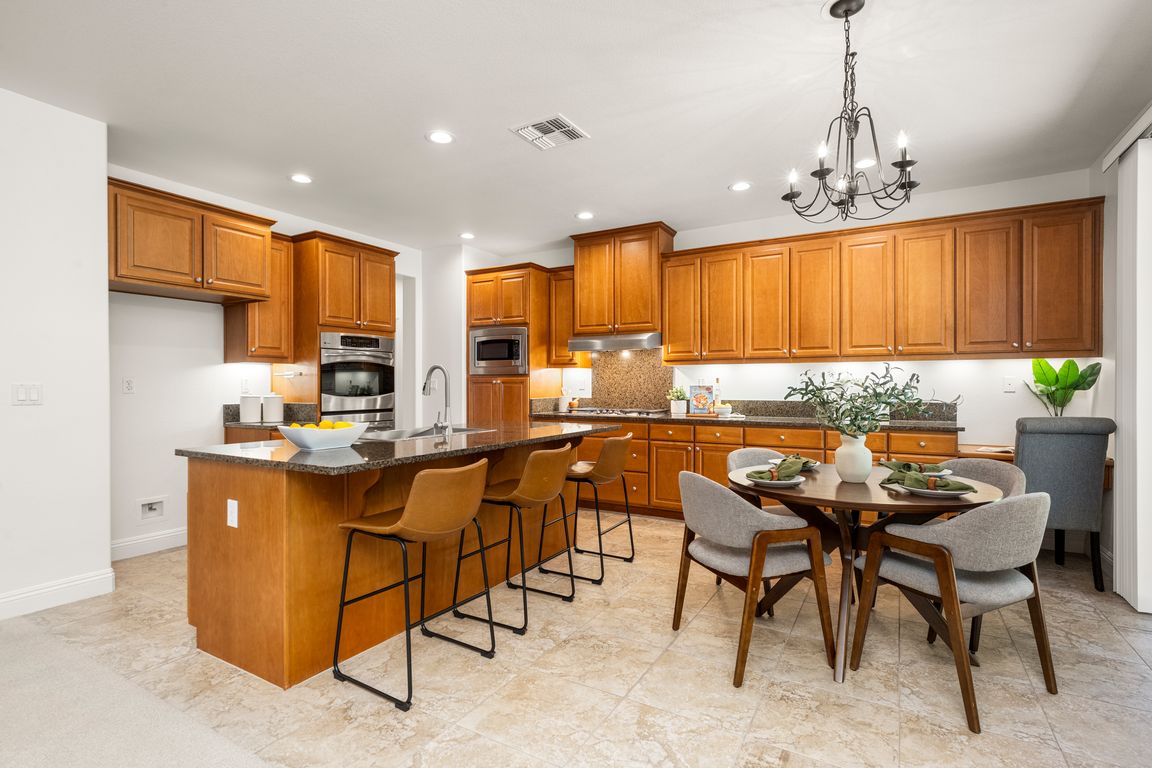Open: Sat 1pm-4pm

Active
$599,900
4beds
2,145sqft
4675 Village Mill Way, Rancho Cordova, CA 95742
4beds
2,145sqft
Single family residence
Built in 2007
8,598 sqft
3 Attached garage spaces
$280 price/sqft
What's special
Mature landscapingPrivate primary suiteImmaculate single story homeAbundant natural lightIsland with sinkGarden bedsOwned solar system
Immaculate single story home in the desirable Kavala Ranch community of Rancho Cordova 95742. This meticulously maintained 4 bedroom, 2 bath residence offers 2,145 sq. ft of open, well-designed living space with brand-new interior and exterior paint and abundant natural light. The sellers' exceptional attention to detail is evident throughout the ...
- 8 hours |
- 333 |
- 40 |
Source: MetroList Services of CA,MLS#: 225143273Originating MLS: MetroList Services, Inc.
Travel times
Kitchen
Living Room
Family Room
Primary Bedroom
Primary Bathroom
Dining
Zillow last checked: 8 hours ago
Listing updated: 16 hours ago
Listed by:
Emily Nielsen DRE #01458124 916-870-7443,
Vista Oaks Realty
Source: MetroList Services of CA,MLS#: 225143273Originating MLS: MetroList Services, Inc.
Facts & features
Interior
Bedrooms & bathrooms
- Bedrooms: 4
- Bathrooms: 2
- Full bathrooms: 2
Primary bedroom
- Features: Ground Floor, Outside Access, Sitting Area
Primary bathroom
- Features: Shower Stall(s), Double Vanity, Soaking Tub, Tile, Walk-In Closet(s), Window
Dining room
- Features: Space in Kitchen
Kitchen
- Features: Pantry Cabinet, Granite Counters, Island w/Sink
Heating
- Central, Fireplace(s)
Cooling
- Ceiling Fan(s), Central Air, Wall Unit(s), Window Unit(s)
Appliances
- Included: Gas Cooktop, Built-In Gas Oven, Range Hood, Dishwasher, Disposal, Microwave, Double Oven, Plumbed For Ice Maker
- Laundry: Cabinets, Sink, Gas Dryer Hookup, Hookups Only, Inside Room
Features
- Flooring: Carpet, Tile
- Number of fireplaces: 1
- Fireplace features: Living Room, Gas Log
Interior area
- Total interior livable area: 2,145 sqft
Video & virtual tour
Property
Parking
- Total spaces: 3
- Parking features: Attached, Garage Door Opener
- Attached garage spaces: 3
Features
- Stories: 1
Lot
- Size: 8,598.74 Square Feet
- Features: Auto Sprinkler F&R, Curb(s)/Gutter(s), Garden, Landscape Back, Landscape Front, Low Maintenance
Details
- Additional structures: Shed(s)
- Parcel number: 06707500670000
- Zoning description: RD-5
- Special conditions: Standard
Construction
Type & style
- Home type: SingleFamily
- Property subtype: Single Family Residence
Materials
- Stucco, Frame, Wood
- Foundation: Slab
- Roof: Tile
Condition
- Year built: 2007
Details
- Builder name: Lennar
Utilities & green energy
- Sewer: Public Sewer
- Water: Meter on Site, Public
- Utilities for property: Public, Sewer In & Connected
Community & HOA
Location
- Region: Rancho Cordova
Financial & listing details
- Price per square foot: $280/sqft
- Tax assessed value: $434,102
- Price range: $599.9K - $599.9K
- Date on market: 11/13/2025