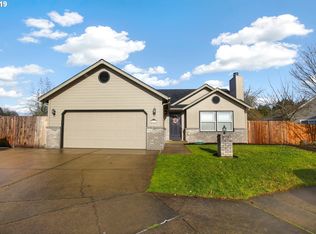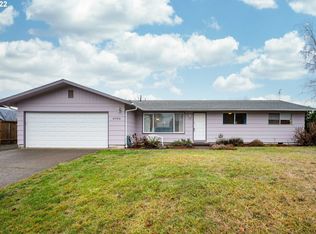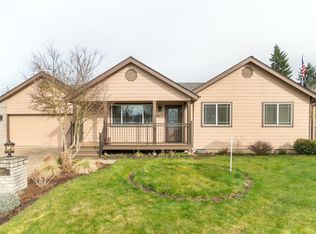Sold
$460,000
4677 Calumet Way, Eugene, OR 97404
3beds
1,507sqft
Residential, Single Family Residence
Built in 1997
9,147.6 Square Feet Lot
$459,900 Zestimate®
$305/sqft
$2,471 Estimated rent
Home value
$459,900
$423,000 - $501,000
$2,471/mo
Zestimate® history
Loading...
Owner options
Explore your selling options
What's special
Move in ready and nicely located in a desired cul-de-sac. This amazing Santa Clara neighborhood property has so much to offer! Along with the updates done prior to them purchasing the home 2017 (see full list of updates/with approx. dates attached), the owners have proven to have a true pride of ownership! Kitchen updates to include countertops, country sink, soft close cabinets/drawers. Furnace updated in 2018/19. Enjoy the newer roof & Large deck in back with fencing & privacy screens. Plenty of room to park your toys. Schedule your private showing today!
Zillow last checked: 8 hours ago
Listing updated: May 14, 2025 at 04:08am
Listed by:
Jo Ann Zebrowski 541-345-8100,
RE/MAX Integrity,
Amy Burrell 541-357-0531,
RE/MAX Integrity
Bought with:
Mehariw Gelagay, 201249731
Oregon First
Source: RMLS (OR),MLS#: 275841741
Facts & features
Interior
Bedrooms & bathrooms
- Bedrooms: 3
- Bathrooms: 2
- Full bathrooms: 2
- Main level bathrooms: 2
Primary bedroom
- Features: Bathroom, Double Sinks, Jetted Tub, Walkin Closet
- Level: Main
- Area: 182
- Dimensions: 14 x 13
Bedroom 2
- Level: Main
- Area: 121
- Dimensions: 11 x 11
Bedroom 3
- Level: Main
- Area: 90
- Dimensions: 10 x 9
Dining room
- Features: Kitchen Dining Room Combo, Sliding Doors, Vaulted Ceiling
- Level: Main
Kitchen
- Features: Dishwasher, Eat Bar, Microwave, Pantry, Sliding Doors, Builtin Oven
- Level: Main
- Area: 110
- Width: 10
Living room
- Features: Fireplace, Vaulted Ceiling
- Level: Main
- Area: 345
- Dimensions: 23 x 15
Heating
- Forced Air, Fireplace(s)
Appliances
- Included: Built In Oven, Dishwasher, Disposal, Gas Appliances, Microwave, Stainless Steel Appliance(s)
- Laundry: Laundry Room
Features
- Ceiling Fan(s), Vaulted Ceiling(s), Closet, Kitchen Dining Room Combo, Eat Bar, Pantry, Bathroom, Double Vanity, Walk-In Closet(s)
- Flooring: Tile
- Doors: Sliding Doors
- Basement: Crawl Space
- Number of fireplaces: 1
- Fireplace features: Gas
Interior area
- Total structure area: 1,507
- Total interior livable area: 1,507 sqft
Property
Parking
- Total spaces: 2
- Parking features: Driveway, RV Access/Parking, Attached
- Attached garage spaces: 2
- Has uncovered spaces: Yes
Accessibility
- Accessibility features: One Level, Accessibility
Features
- Levels: One
- Stories: 1
- Patio & porch: Deck
- Exterior features: Yard
- Has spa: Yes
- Spa features: Bath
- Fencing: Fenced
- Has view: Yes
- View description: City, Creek/Stream, Trees/Woods
- Has water view: Yes
- Water view: Creek/Stream
Lot
- Size: 9,147 sqft
- Features: Cul-De-Sac, Level, SqFt 7000 to 9999
Details
- Additional structures: RVParking
- Parcel number: 1524212
Construction
Type & style
- Home type: SingleFamily
- Property subtype: Residential, Single Family Residence
Materials
- Lap Siding, T111 Siding
- Foundation: Concrete Perimeter
- Roof: Composition
Condition
- Resale
- New construction: No
- Year built: 1997
Utilities & green energy
- Gas: Gas
- Sewer: Public Sewer
- Water: Public
Community & neighborhood
Location
- Region: Eugene
Other
Other facts
- Listing terms: Cash,Conventional
- Road surface type: Paved
Price history
| Date | Event | Price |
|---|---|---|
| 5/9/2025 | Sold | $460,000-2.7%$305/sqft |
Source: | ||
| 4/6/2025 | Pending sale | $472,900$314/sqft |
Source: | ||
| 3/24/2025 | Listed for sale | $472,900+65.9%$314/sqft |
Source: | ||
| 4/23/2018 | Sold | $285,000$189/sqft |
Source: Public Record | ||
| 7/12/2017 | Sold | $285,000-1.7%$189/sqft |
Source: | ||
Public tax history
| Year | Property taxes | Tax assessment |
|---|---|---|
| 2025 | $5,014 +1.3% | $257,337 +3% |
| 2024 | $4,952 +2.6% | $249,842 +3% |
| 2023 | $4,825 +4% | $242,566 +3% |
Find assessor info on the county website
Neighborhood: Santa Clara
Nearby schools
GreatSchools rating
- 6/10Awbrey Park Elementary SchoolGrades: K-5Distance: 0.4 mi
- 6/10Madison Middle SchoolGrades: 6-8Distance: 1 mi
- 3/10North Eugene High SchoolGrades: 9-12Distance: 2.3 mi
Schools provided by the listing agent
- Elementary: Awbrey Park
- Middle: Madison
- High: North Eugene
Source: RMLS (OR). This data may not be complete. We recommend contacting the local school district to confirm school assignments for this home.

Get pre-qualified for a loan
At Zillow Home Loans, we can pre-qualify you in as little as 5 minutes with no impact to your credit score.An equal housing lender. NMLS #10287.
Sell for more on Zillow
Get a free Zillow Showcase℠ listing and you could sell for .
$459,900
2% more+ $9,198
With Zillow Showcase(estimated)
$469,098

