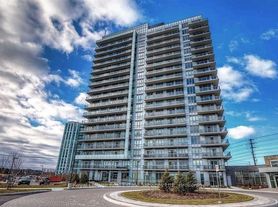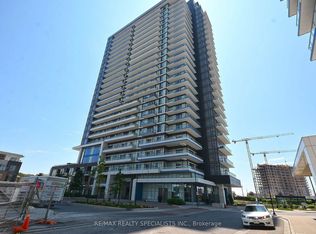A great opportunity to live in the heart of the Erin Mills community! Rare ground floor beauty! This bright and airy 850 sq, two bedroom ground floor suite features two washrooms and a functional and spacious split bedroom layout with a large terrace patio facing the court yard! The open-concept layout includes floor-to-ceiling windows, laminate flooring, and a generous, combined living and dining area. The modern kitchen is filled with natural light and boasts stainless steel appliances and a contemporary backsplash. The spacious primary bedroom features a walk in closet and a 3pc ensuite! Enjoy the convenience of an ensuite laundry, 1 parking spot, and 1 locker included! Enjoy top-notch building amenities including a 17,000 sq ft recreation centre with indoor pool, sauna, steam room, yoga studio, and rooftop terrace with BBQ! Ideal location includes steps to Erin Mills Town Centre, walk to Credit Valley Hospital & medical centers, dining, supermarkets, top-rated schools, public transit, and all major highways! Come and view today!
Apartment for rent
C$2,850/mo
4677 Glen Erin Dr #105, Mississauga, ON L5M 2E3
2beds
Price may not include required fees and charges.
Apartment
Available now
Central air
Ensuite laundry
1 Attached garage space parking
Natural gas, forced air
What's special
- 25 days |
- -- |
- -- |
Zillow last checked: 8 hours ago
Listing updated: December 09, 2025 at 04:34am
Travel times
Looking to buy when your lease ends?
Consider a first-time homebuyer savings account designed to grow your down payment with up to a 6% match & a competitive APY.
Facts & features
Interior
Bedrooms & bathrooms
- Bedrooms: 2
- Bathrooms: 2
- Full bathrooms: 2
Heating
- Natural Gas, Forced Air
Cooling
- Central Air
Appliances
- Laundry: Ensuite
Features
- Walk In Closet
Property
Parking
- Total spaces: 1
- Parking features: Attached
- Has attached garage: Yes
- Details: Contact manager
Features
- Exterior features: Balcony, Building Maintenance included in rent, Common Elements included in rent, Concierge, Ensuite, Gym, Heating included in rent, Heating system: Forced Air, Heating: Gas, Hospital, Indoor Pool, Lot Features: Hospital, Public Transit, School, PSCP, Parking included in rent, Party Room/Meeting Room, Public Transit, River, Rooftop Deck/Garden, School, Terrace Balcony, Underground, Visitor Parking, Walk In Closet, Water included in rent
Construction
Type & style
- Home type: Apartment
- Property subtype: Apartment
Utilities & green energy
- Utilities for property: Water
Community & HOA
Community
- Features: Fitness Center, Pool
HOA
- Amenities included: Fitness Center, Pool
Location
- Region: Mississauga
Financial & listing details
- Lease term: Contact For Details
Price history
Price history is unavailable.
Neighborhood: L5M
There are 2 available units in this apartment building

