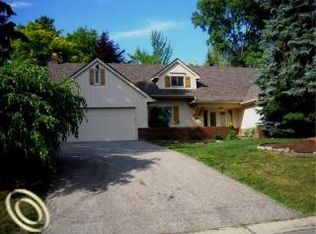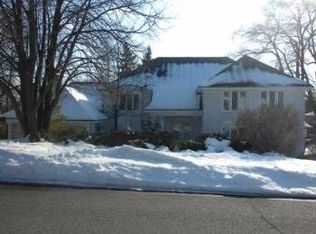Sold for $650,000
$650,000
4677 Rolling Ridge Rd, West Bloomfield, MI 48323
6beds
4,570sqft
Single Family Residence
Built in 1980
0.32 Acres Lot
$661,300 Zestimate®
$142/sqft
$4,336 Estimated rent
Home value
$661,300
$622,000 - $701,000
$4,336/mo
Zestimate® history
Loading...
Owner options
Explore your selling options
What's special
This beautiful West Bloomfield home, a Cape Cod model, offers an expansive nearly 4600 finished square feet of living space, with the added potential of a large unfinished basement. It features six generously sized bedrooms, three full bathrooms, and one half bath.
This is a unique opportunity to own a home designed and built by renowned architect and builder Herman Frankel for his own family. His homes are recognized for their quality construction and often incorporate contemporary elements and thoughtful design. This home offers easy access to highways, a variety of shopping and dining options, and recreational opportunities at nearby lakes and parks, making it a truly well-located.
The impressive front elevation features a large two-story porch, enhancing the home's curb appeal. Inside, you'll discover abundant storage space throughout. Perfect for entertaining, the home boasts a formal two-story living room and a private backyard. The breakfast area, with its vaulted ceiling, opens onto a deck that provides views of the common area.
Convenience is a highlight with a first-floor mud room and laundry room. The highly sought-after first-floor primary suite includes a spacious walk-in closet and a large Roman bath with both a tub and a shower, ready for your personal decorative touches. Upstairs, a contemporary bridge connects an oversized en suite and four additional large bedrooms, served by two full bathrooms.
The Cape Cod architectural style, characterized by a steeply pitched roof, symmetrical design, and often dormer windows, typically offers a cozy and charming aesthetic with practical, often multi-functional rooms. The mention of an unfinished basement provides significant potential for customization.
The Bloomfield Hills School District is highly rated as one of the Best School Districts in Michigan.
Do not miss this great opportunity to own a unique and well-appointed home in a prime location with access to top-tier schools!!
Zillow last checked: 8 hours ago
Listing updated: September 13, 2025 at 01:45pm
Listed by:
Krishna Narasareddy 734-306-7734,
Community Choice Realty Associates, LLC
Bought with:
Olivia Budny-Bartz, 6501385004
RE/MAX First
Source: Realcomp II,MLS#: 20251003968
Facts & features
Interior
Bedrooms & bathrooms
- Bedrooms: 6
- Bathrooms: 4
- Full bathrooms: 3
- 1/2 bathrooms: 1
Heating
- Forced Air, Natural Gas
Cooling
- Central Air
Appliances
- Included: Dishwasher, Disposal, Dryer, Free Standing Refrigerator, Gas Cooktop, Humidifier, Microwave, Other, Washer
- Laundry: Laundry Room
Features
- Basement: Full,Unfinished
- Has fireplace: Yes
- Fireplace features: Family Room, Gas
Interior area
- Total interior livable area: 4,570 sqft
- Finished area above ground: 4,570
Property
Parking
- Total spaces: 2
- Parking features: Two Car Garage, Attached
- Attached garage spaces: 2
Features
- Levels: Two
- Stories: 2
- Entry location: GroundLevelwSteps
- Patio & porch: Deck
- Pool features: None
Lot
- Size: 0.32 Acres
- Dimensions: 99.14 x 140.61
Details
- Parcel number: 1823205015
- Special conditions: Short Sale No,Standard
Construction
Type & style
- Home type: SingleFamily
- Architectural style: Colonial
- Property subtype: Single Family Residence
Materials
- Brick
- Foundation: Basement, Poured
- Roof: Asphalt
Condition
- New construction: No
- Year built: 1980
Utilities & green energy
- Sewer: Public Sewer
- Water: Public
- Utilities for property: Underground Utilities
Community & neighborhood
Security
- Security features: Carbon Monoxide Detectors, Smoke Detectors
Location
- Region: West Bloomfield
- Subdivision: BLOOMFIELD ON THE LAKE PARK N0 5
HOA & financial
HOA
- Has HOA: Yes
- HOA fee: $350 annually
- Association phone: 248-425-6000
Other
Other facts
- Listing agreement: Exclusive Right To Sell
- Listing terms: Cash,Conventional,FHA,Va Loan
Price history
| Date | Event | Price |
|---|---|---|
| 7/25/2025 | Sold | $650,000-10.8%$142/sqft |
Source: | ||
| 7/24/2025 | Pending sale | $729,000$160/sqft |
Source: | ||
| 6/6/2025 | Listed for sale | $729,000$160/sqft |
Source: | ||
Public tax history
| Year | Property taxes | Tax assessment |
|---|---|---|
| 2024 | -- | $335,220 +4% |
| 2023 | -- | $322,360 +7.5% |
| 2022 | -- | $299,770 +9% |
Find assessor info on the county website
Neighborhood: 48323
Nearby schools
GreatSchools rating
- 8/10Lone Pine Elementary SchoolGrades: PK-3Distance: 0.5 mi
- 9/10Bloomfield Hills Middle SchoolGrades: 5-8Distance: 3 mi
- 10/10Bloomfield Hills High SchoolGrades: 9-12Distance: 3.3 mi
Get a cash offer in 3 minutes
Find out how much your home could sell for in as little as 3 minutes with a no-obligation cash offer.
Estimated market value$661,300
Get a cash offer in 3 minutes
Find out how much your home could sell for in as little as 3 minutes with a no-obligation cash offer.
Estimated market value
$661,300

