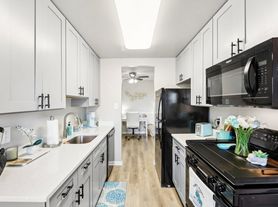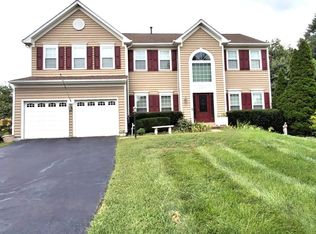Welcome home to this fully renovated, luxury HUGE end-unit townhome in the highly sought after Cascades community. Amazingly kind neighbors that look out for one another, perfect for families. This beautiful sun-drenched home features 34+ windows, brand new luxury plank flooring through the home, new master bath with soak-in tub, new shower, dual vanity, new 2nd bath, half-bath, large kitchen with oversized granite countertops.
Enjoy your time outdoors on a newly finished deck. Create wonderful holiday memories relaxing by the fireplace in the comfy expansive living area with soaring 10 ft ceilings. Every square inch of the home has been meticulously maintained with not a single blemish in sight. This particular model has bump outs and a rear extension making it one of the largest homes in the neighborhood. No expenses spared, over $70k+ in upgrades in the past recent years.
The basement makes for a fantastic rec room/man cave/home gym. Installed here is a top of the line full-sized washer/dryer. There's a 2 car garage with built-in shelving to store virtually anything you can imagine.
About the Neighborhood:
Most homes are lights out by 9pm without a peep from the neighbors. Tons of families. Great people. Never any parties. Very quiet. Tons of room for guest parking - there are no assigned spaces.
Highlights:
Master Bedroom:
This room is SO large, I'd wager it'll be the largest master bedroom you've ever been in. The room has its own sunroom, perfect for a dedicated office space for those working from home. Also two double-sized closets with built-in shelving.
Open Concept Floor Plan:
Planning on hosting family gatherings, parties or more? The dining area is large enough to fit a 10ft long table with additional room to spare. There's also plenty of space for the kids to play.
Storage Galore:
Huge walk-in closet by the landing
Storage room underneath the stairs
Oversized garage for even more storage
Community Playground:
The playground is directly in front of the home!
Local Amenities:
You'll have full access to the area's 4 swimming pools, tennis courts, basketball courts, community centers, fitness centers, jogging/walking paths and more (all walking distance!) Close to Trump International Golf Course, amazing schools, shopping, RT 7., Rte 28, Dulles airport, One Loudoun & more. Have young children? The elementary school is literally across the street!
About us:
My wife and I work in the real estate space and also own an IT training technical school. We enjoy hiking/outdoors, cycling, gardening and never miss church on Sundays. I'm a huge car enthusiast, fitness fanatic, investor, foodie, UFC fan and true computer nerd at heart.
We hope you get to visit our wonderful home and grow to love it as much as we did. Feel free to ask questions or aim to schedule a visit any time! Have a blessed day!
Tenant responsible for utilities/internet. Trash is covered by the HOA.
Tenant responsible for light shrub/lawn maintenance.
No smoking or vaping.
Pets on a case by case basis. Pet rent ($50/mo per)
No sublet.
Townhouse for rent
Accepts Zillow applications
$3,500/mo
46776 Manchester Ter, Sterling, VA 20165
3beds
2,632sqft
Price may not include required fees and charges.
Townhouse
Available Thu Jan 15 2026
Cats, dogs OK
Central air
In unit laundry
Attached garage parking
Forced air
What's special
Storage roomNew showerNew master bathOpen concept floor planStorage galoreOversized granite countertopsEnd-unit townhome
- 2 days |
- -- |
- -- |
Travel times
Facts & features
Interior
Bedrooms & bathrooms
- Bedrooms: 3
- Bathrooms: 3
- Full bathrooms: 2
- 1/2 bathrooms: 1
Heating
- Forced Air
Cooling
- Central Air
Appliances
- Included: Dishwasher, Dryer, Washer
- Laundry: In Unit
Features
- Walk In Closet
- Flooring: Hardwood
Interior area
- Total interior livable area: 2,632 sqft
Property
Parking
- Parking features: Attached, Off Street
- Has attached garage: Yes
- Details: Contact manager
Features
- Exterior features: Bicycle storage, Brick, Heating system: Forced Air, Internet not included in rent, Tennis Court(s), Vinyl, Walk In Closet
Details
- Parcel number: 011358234000
Construction
Type & style
- Home type: Townhouse
- Property subtype: Townhouse
Materials
- special
Condition
- Year built: 1995
Building
Management
- Pets allowed: Yes
Community & HOA
Community
- Features: Fitness Center, Pool, Tennis Court(s)
HOA
- Amenities included: Fitness Center, Pool, Tennis Court(s)
Location
- Region: Sterling
Financial & listing details
- Lease term: 1 Year
Price history
| Date | Event | Price |
|---|---|---|
| 10/27/2025 | Listed for rent | $3,500+9.4%$1/sqft |
Source: Zillow Rentals | ||
| 10/10/2023 | Listing removed | -- |
Source: Zillow Rentals | ||
| 9/27/2023 | Listed for rent | $3,200+23.1%$1/sqft |
Source: Zillow Rentals | ||
| 2/24/2021 | Listing removed | -- |
Source: Owner | ||
| 4/25/2020 | Listing removed | $2,600$1/sqft |
Source: Owner | ||

