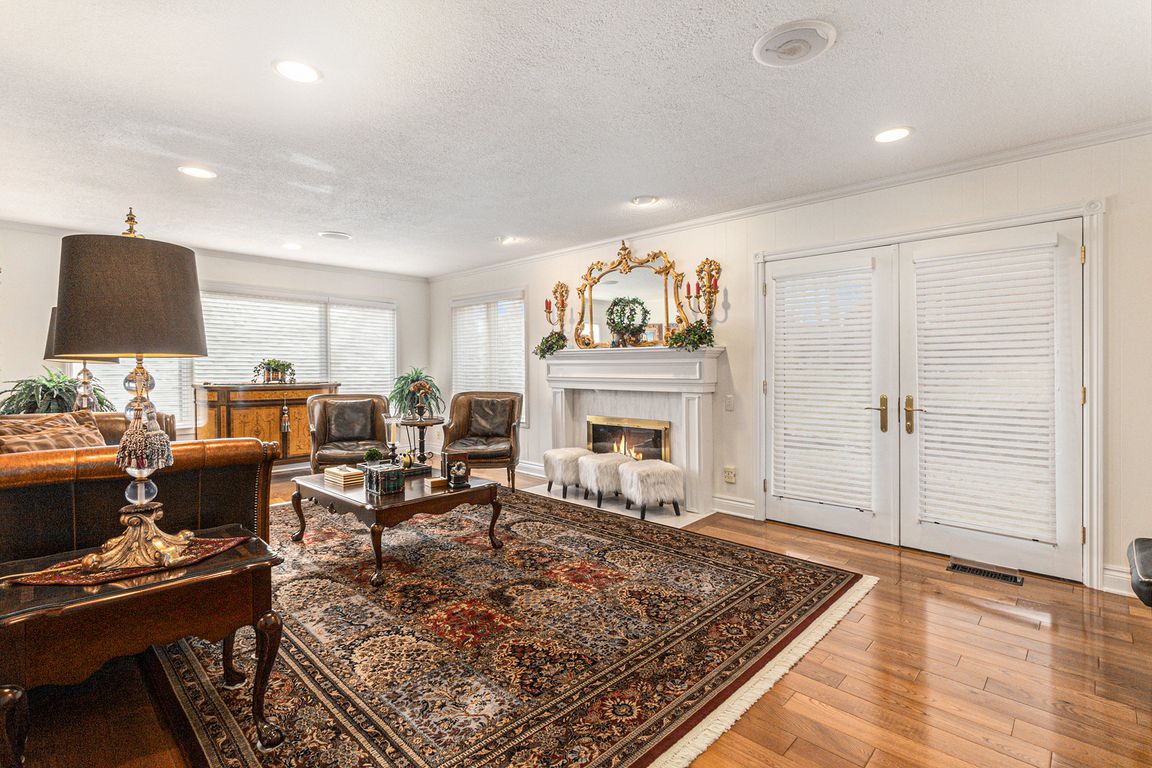
PendingPrice cut: $50K (6/25)
$750,000
5beds
3,951sqft
4678 Brightmore Rd, Bloomfield Hills, MI 48302
5beds
3,951sqft
Single family residence
Built in 1966
0.51 Acres
2 Attached garage spaces
$190 price/sqft
$225 annually HOA fee
What's special
Finished basementFlexible layoutAbundant natural lightCorner lotLandscaped corner lotSpacious primary suiteLarge windows
Discover the space and comfort offered in this beautifully maintained 5-bedroom, 4-bathroom home, featuring over 3,100 square feet of living space, plus an additional 860 square feet in the finished basement. Ideally situated on a landscaped corner lot, this residence offers both curb appeal and functionality across four well-appointed levels. Enjoy multiple ...
- 60 days
- on Zillow |
- 118 |
- 1 |
Source: Realcomp II,MLS#: 20251011635
Travel times
Kitchen
Family Room
Primary Bedroom
Zillow last checked: 7 hours ago
Listing updated: July 23, 2025 at 03:17am
Listed by:
Kathy Coon 248-293-0000,
BHHS Michigan RE Great Lakes RH 248-293-0000
Source: Realcomp II,MLS#: 20251011635
Facts & features
Interior
Bedrooms & bathrooms
- Bedrooms: 5
- Bathrooms: 4
- Full bathrooms: 4
Heating
- Forced Air, Natural Gas
Cooling
- Central Air
Appliances
- Included: Built In Electric Oven, Built In Refrigerator, Dishwasher, Disposal, Dryer, Electric Cooktop, Humidifier, Microwave, Washer
- Laundry: Electric Dryer Hookup, Laundry Room, Washer Hookup
Features
- Entrance Foyer, Wet Bar
- Basement: Finished
- Has fireplace: Yes
- Fireplace features: Family Room, Gas
Interior area
- Total interior livable area: 3,951 sqft
- Finished area above ground: 3,151
- Finished area below ground: 800
Property
Parking
- Total spaces: 2.5
- Parking features: Twoand Half Car Garage, Attached, Electricityin Garage, Garage Door Opener
- Attached garage spaces: 2.5
Features
- Levels: Quad Level
- Entry location: GroundLevel
- Patio & porch: Patio, Porch
- Exterior features: Lighting
- Pool features: None
Lot
- Size: 0.51 Acres
- Dimensions: 186 x 124 x 155 x 124
- Features: Corner Lot, Sprinklers
Details
- Parcel number: 1921201003
- Special conditions: Short Sale No,Standard
Construction
Type & style
- Home type: SingleFamily
- Architectural style: Split Level
- Property subtype: Single Family Residence
Materials
- Brick, Vinyl Siding
- Foundation: Basement, Block, Sump Pump
- Roof: Asphalt
Condition
- New construction: No
- Year built: 1966
- Major remodel year: 2012
Utilities & green energy
- Electric: Circuit Breakers
- Sewer: Public Sewer
- Water: Public
- Utilities for property: Cable Available, Underground Utilities
Community & HOA
Community
- Security: Security System Leased, Smoke Detectors
- Subdivision: VERNOR ESTATES NO 2
HOA
- Has HOA: Yes
- HOA fee: $225 annually
- HOA phone: 844-531-0958
Location
- Region: Bloomfield Hills
Financial & listing details
- Price per square foot: $190/sqft
- Tax assessed value: $197,010
- Annual tax amount: $7,162
- Date on market: 6/25/2025
- Listing agreement: Exclusive Right To Sell
- Listing terms: Cash,Conventional,Va Loan,Warranty Deed