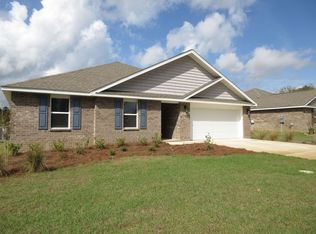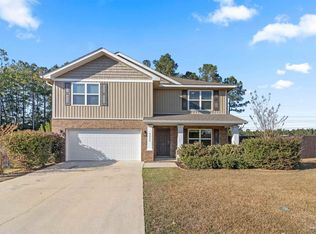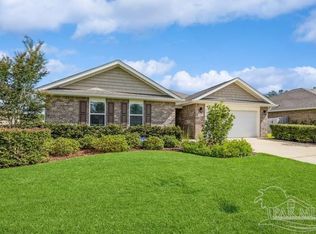Sold for $368,000 on 08/08/25
$368,000
4678 Perception Cir, Milton, FL 32570
4beds
2,520sqft
Single Family Residence
Built in 2019
0.31 Acres Lot
$369,200 Zestimate®
$146/sqft
$2,242 Estimated rent
Home value
$369,200
$351,000 - $388,000
$2,242/mo
Zestimate® history
Loading...
Owner options
Explore your selling options
What's special
Step into comfort and functionality with this beautifully designed 2,520 sq ft two-story home that offers both style and space. Perfect for families or anyone needing a dedicated work-from-home setup, this home features 4 bedrooms, 2.5 bathrooms, and a first-floor office ideal for remote work or a quiet study. A welcoming hallway leads into the main living area where you'll find an open-concept layout connecting the spacious family room and modern kitchen. Double doors open to the back deck, creating a seamless indoor-outdoor living experience and offering a lovely view of the backyard—perfect for relaxing or entertaining. The kitchen features a large granite island that doubles as a breakfast bar, rich dark wood cabinetry, sleek stainless steel appliances, and a stylish tile backsplash. A highlight of the space is the walk-in pantry, complete with custom shelving and a sliding barn door for added charm. Throughout the first floor, you'll find wide plank wood-look LVP flooring and a convenient half bath for guests. Upstairs, the layout continues to impress with a spacious laundry room and all four bedrooms, including a luxurious primary suite. The master bedroom offers recessed lighting, a large walk-in closet, and an ensuite bathroom featuring double vanities, a standing shower, water closet, and a linen closet. The three additional bedrooms share a full bathroom with a double vanity and a tub/shower combo, making it ideal for families of all sizes. The backyard makes the most of the .31-acre lot, offering an expansive grassy area ideal for play, pets, or hosting gatherings. A spacious deck extends the living space outdoors, providing plenty of room for outdoor furniture, a hammock, or simply relaxing and unwinding in a private, peaceful setting. With its modern finishes, thoughtful layout, and generous square footage, this home is move-in ready and designed for both everyday living and stylish entertaining.
Zillow last checked: 8 hours ago
Listing updated: August 08, 2025 at 01:21pm
Listed by:
Tonya Zimmern 850-293-9959,
Levin Rinke Realty
Bought with:
Stacy Phillips
LPT Realty
Source: PAR,MLS#: 664363
Facts & features
Interior
Bedrooms & bathrooms
- Bedrooms: 4
- Bathrooms: 3
- Full bathrooms: 2
- 1/2 bathrooms: 1
Bedroom
- Level: First
- Area: 135.66
- Dimensions: 11.4 x 11.9
Bedroom 1
- Level: First
- Area: 135.66
- Dimensions: 11.4 x 11.9
Kitchen
- Level: First
- Area: 133.62
- Dimensions: 10.2 x 13.1
Living room
- Level: First
- Area: 393.7
- Dimensions: 25.4 x 15.5
Heating
- Central
Cooling
- Central Air
Appliances
- Included: Electric Water Heater, Built In Microwave, Dishwasher, Refrigerator
- Laundry: W/D Hookups
Features
- Bar, Ceiling Fan(s)
- Flooring: Vinyl, Carpet
- Windows: Double Pane Windows, Shutters
- Has basement: No
Interior area
- Total structure area: 2,520
- Total interior livable area: 2,520 sqft
Property
Parking
- Total spaces: 2
- Parking features: 2 Car Garage
- Garage spaces: 2
Features
- Levels: Two
- Stories: 2
- Pool features: None
Lot
- Size: 0.31 Acres
- Features: Central Access
Details
- Parcel number: 262n29571500k000130
- Zoning description: Res Single
Construction
Type & style
- Home type: SingleFamily
- Architectural style: Craftsman
- Property subtype: Single Family Residence
Materials
- Brick, Frame
- Foundation: Slab
- Roof: Shingle
Condition
- Resale
- New construction: No
- Year built: 2019
Utilities & green energy
- Electric: Circuit Breakers
- Sewer: Public Sewer
- Water: Public
Green energy
- Energy efficient items: Ridge Vent
Community & neighborhood
Security
- Security features: Smoke Detector(s)
Location
- Region: Milton
- Subdivision: Whisper Creek
HOA & financial
HOA
- Has HOA: Yes
- HOA fee: $250 annually
- Services included: Association
Price history
| Date | Event | Price |
|---|---|---|
| 8/8/2025 | Sold | $368,000$146/sqft |
Source: | ||
| 6/23/2025 | Contingent | $368,000-1.3%$146/sqft |
Source: | ||
| 6/23/2025 | Pending sale | $373,000+1.4%$148/sqft |
Source: | ||
| 6/12/2025 | Price change | $368,000-1.3%$146/sqft |
Source: | ||
| 5/15/2025 | Listed for sale | $373,000+8.1%$148/sqft |
Source: | ||
Public tax history
| Year | Property taxes | Tax assessment |
|---|---|---|
| 2024 | $3,599 -2.3% | $301,868 -0.8% |
| 2023 | $3,683 +7.6% | $304,217 +12.6% |
| 2022 | $3,424 +9.9% | $270,276 +10.2% |
Find assessor info on the county website
Neighborhood: 32570
Nearby schools
GreatSchools rating
- 5/10Berryhill Elementary SchoolGrades: PK-5Distance: 0.7 mi
- 5/10Hobbs Middle SchoolGrades: 6-8Distance: 4 mi
- 4/10Milton High SchoolGrades: 9-12Distance: 5.1 mi
Schools provided by the listing agent
- Elementary: Berryhill
- Middle: R. HOBBS
- High: Milton
Source: PAR. This data may not be complete. We recommend contacting the local school district to confirm school assignments for this home.

Get pre-qualified for a loan
At Zillow Home Loans, we can pre-qualify you in as little as 5 minutes with no impact to your credit score.An equal housing lender. NMLS #10287.
Sell for more on Zillow
Get a free Zillow Showcase℠ listing and you could sell for .
$369,200
2% more+ $7,384
With Zillow Showcase(estimated)
$376,584

