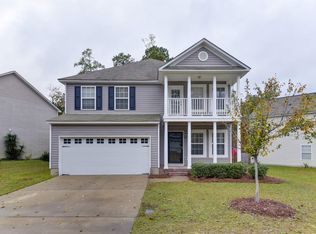OPEN HOUSE SUNDAY 2-4 PM! This move in ready 4 bedroom 2 1/2 bathroom home is not your typical cookie cutter!! As you enter the home from the charming front porch you are greeted by the large living room and dining area with oak laminate flooring which also runs throughout the spacious eat-in kitchen featuring an island raised bar, stainless steel appliances, and tons of cabinets and granite countertop space (along with a work space), making it great for entertaining. Enjoy your morning coffee inside the screened porch which is right off of the kitchen and overlooks the large fenced backyard. Say hi to Sasquatch in the backyard! Make sure you see the Garage before heading upstairs (garage opener is still there and garage still parks 2 cars, so it is the best of both worlds!). You'll find all 4 nice sized bedrooms upstairs (the 4th bedroom is the bonus room), and a laundry room that is conveniently located in the center of them. The master suite features double sinks, separate shower with an oversized rain showerhead, garden tub, and a walk-in closet. Other features include front and backyard irrigation system, ring doorbell, security system, and 2-10 1-Year Buyers Home Warranty! Lake Carolina is a golf cart neighborhood with amenities that include walking trails, Farmers Market, parks, Town Center, and options for the pools, lake, and YMCA memberships. Convenient to I-77 and I-20, Fort Jackson, shopping, restaurants, and national award-winning schools (op to Ridge View High).
This property is off market, which means it's not currently listed for sale or rent on Zillow. This may be different from what's available on other websites or public sources.
