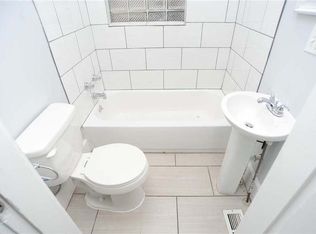Tucked away in a peaceful, tree-lined courtyard just blocks from Bottleworks, Mass Ave & the Cultural Trail, this low-maintenance townhome offers the perfect blend of urban convenience & private living. Enjoy the ease of condo life-with exterior maintenance handled by the HOA-alongside the benefits of a private entrance & an attached 2-car garage. Step inside to a spacious living room with stylish laminate wood floors & sightlines into the updated kitchen & dining area. The kitchen features upgraded stainless steel appliances, granite countertops, a custom tile backsplash & a generous pantry-perfect for anyone who loves to cook or entertain. Off the dining area, a charming patio invites quiet mornings or relaxing evenings. A convenient half bath rounds out the main floor. Upstairs, you'll find two large bedrooms-each with its own en-suite bathroom-along with a full-size washer & dryer ideally located in the hallway for easy access. Downstairs, the versatile bonus room is ideal for a home office, gym, or creative flex space & connects directly to the garage. All this in a vibrant, historic neighborhood just steps from downtown's best restaurants, cafes, shops & nightlife!
Apply via Rent Spree. Pets approved on a case by case basis. Non smoking unit. Landlord pays for HOA dues and property taxes. Tenant pays for utilities and Renter's Insurance.
Townhouse for rent
$2,450/mo
468 E 10th St, Indianapolis, IN 46202
2beds
1,710sqft
Price may not include required fees and charges.
Townhouse
Available Mon Sep 15 2025
Cats, dogs OK
Central air
In unit laundry
Attached garage parking
Forced air
What's special
Charming patioStylish laminate wood floorsVersatile bonus roomGranite countertopsFull-size washer and dryerUpdated kitchenCustom tile backsplash
- 22 days
- on Zillow |
- -- |
- -- |
Travel times
Looking to buy when your lease ends?
Consider a first-time homebuyer savings account designed to grow your down payment with up to a 6% match & 4.15% APY.
Facts & features
Interior
Bedrooms & bathrooms
- Bedrooms: 2
- Bathrooms: 3
- Full bathrooms: 3
Heating
- Forced Air
Cooling
- Central Air
Appliances
- Included: Dishwasher, Dryer, Microwave, Oven, Refrigerator, Washer
- Laundry: In Unit
Features
- Flooring: Carpet, Hardwood, Tile
Interior area
- Total interior livable area: 1,710 sqft
Property
Parking
- Parking features: Attached
- Has attached garage: Yes
- Details: Contact manager
Features
- Exterior features: Bicycle storage, Heating system: Forced Air
Details
- Parcel number: 490636218013000101
Construction
Type & style
- Home type: Townhouse
- Property subtype: Townhouse
Building
Management
- Pets allowed: Yes
Community & HOA
Location
- Region: Indianapolis
Financial & listing details
- Lease term: 1 Year
Price history
| Date | Event | Price |
|---|---|---|
| 8/5/2025 | Listed for rent | $2,450$1/sqft |
Source: Zillow Rentals | ||
| 9/21/2018 | Sold | $287,000-1%$168/sqft |
Source: | ||
| 8/11/2018 | Pending sale | $289,900$170/sqft |
Source: Nottingham Realty Group #21586694 | ||
| 8/8/2018 | Listed for sale | $289,900+83.5%$170/sqft |
Source: Nottingham Realty Group #21586694 | ||
| 3/28/2008 | Sold | $158,000$92/sqft |
Source: | ||
![[object Object]](https://photos.zillowstatic.com/fp/a2be9e093a9bb22fdc570ea2cf8e39ae-p_i.jpg)
