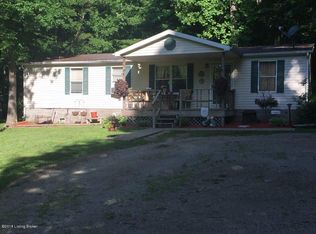Nice manufactured home on over 3 acres. Home features master bedroom, two additional bedrooms, and two full baths. Must see full rear deck looking out into the large backyard. Property also features two detached buildings. Both Buildings have electric, concrete, and water. One detached building has an office with a window AC unit.
This property is off market, which means it's not currently listed for sale or rent on Zillow. This may be different from what's available on other websites or public sources.
