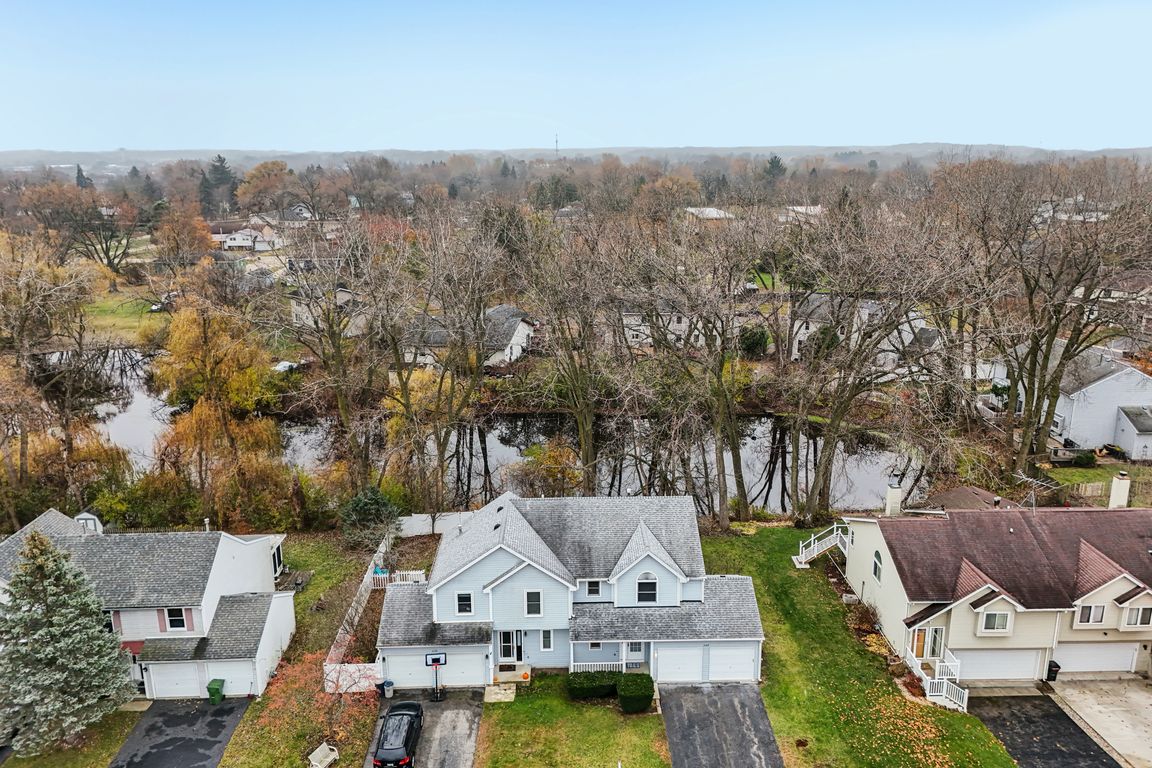
New
$249,999
2beds
1,424sqft
468 Joren Trl, Antioch, IL 60002
2beds
1,424sqft
Duplex, single family residence
Built in 1993
2 Attached garage spaces
$176 price/sqft
What's special
Move-in-ready finishesFresh paintAbundant storagePrivate patio and yard
This 2-bed/2.5-bath duplex gives you space to live, room to grow, and a view that never quits, BACKING UP TO A POND framed by trees. The main level opens to a seamless flow between kitchen, dining, and living areas, with glass sliders leading to your private patio and yard. Upstairs, the ...
- 2 hours |
- 28 |
- 0 |
Source: MRED as distributed by MLS GRID,MLS#: 12410441
Travel times
Living Room
Kitchen
Bedroom
Basement (Finished)
Zillow last checked: 8 hours ago
Listing updated: 9 hours ago
Listing courtesy of:
Jim Starwalt, ABR,CRS,CSC,GRI 847-548-2625,
Better Homes and Garden Real Estate Star Homes,
Scott Straus,
Better Homes and Garden Real Estate Star Homes
Source: MRED as distributed by MLS GRID,MLS#: 12410441
Facts & features
Interior
Bedrooms & bathrooms
- Bedrooms: 2
- Bathrooms: 3
- Full bathrooms: 2
- 1/2 bathrooms: 1
Rooms
- Room types: Utility Room-Lower Level, Storage
Primary bedroom
- Features: Flooring (Carpet), Bathroom (Full)
- Level: Second
- Area: 225 Square Feet
- Dimensions: 15X15
Bedroom 2
- Features: Flooring (Carpet)
- Level: Second
- Area: 192 Square Feet
- Dimensions: 12X16
Dining room
- Features: Flooring (Carpet)
- Level: Main
- Area: 187 Square Feet
- Dimensions: 17X11
Family room
- Features: Flooring (Carpet)
- Level: Basement
- Area: 414 Square Feet
- Dimensions: 18X23
Kitchen
- Features: Kitchen (Eating Area-Breakfast Bar), Flooring (Other)
- Level: Main
- Area: 154 Square Feet
- Dimensions: 14X11
Living room
- Features: Flooring (Carpet)
- Level: Main
- Area: 170 Square Feet
- Dimensions: 17X10
Storage
- Level: Basement
- Area: 98 Square Feet
- Dimensions: 7X14
Other
- Level: Basement
- Area: 156 Square Feet
- Dimensions: 12X13
Heating
- Natural Gas, Forced Air
Cooling
- Central Air
Appliances
- Included: Range, Microwave, Dishwasher, Gas Water Heater
- Laundry: Washer Hookup, Gas Dryer Hookup
Features
- Cathedral Ceiling(s), Storage, Walk-In Closet(s), Beamed Ceilings, Open Floorplan, Dining Combo
- Flooring: Carpet
- Doors: Sliding Glass Door(s)
- Windows: Screens, Window Treatments
- Basement: Finished,Egress Window,Rec/Family Area,Storage Space,Full
Interior area
- Total structure area: 0
- Total interior livable area: 1,424 sqft
Video & virtual tour
Property
Parking
- Total spaces: 2
- Parking features: Asphalt, Garage Owned, Attached, Garage
- Attached garage spaces: 2
Accessibility
- Accessibility features: No Disability Access
Features
- Patio & porch: Patio
- Has view: Yes
- View description: Water, Back of Property
- Water view: Water,Back of Property
- Waterfront features: Pond
Lot
- Size: 5,332 Square Feet
- Features: Mature Trees, Garden, Views
Details
- Parcel number: 02053100510000
- Special conditions: None
- Other equipment: Sump Pump
Construction
Type & style
- Home type: MultiFamily
- Property subtype: Duplex, Single Family Residence
Materials
- Vinyl Siding
- Roof: Asphalt
Condition
- New construction: No
- Year built: 1993
Utilities & green energy
- Sewer: Public Sewer
- Water: Public
Community & HOA
Community
- Features: Sidewalks
- Security: Carbon Monoxide Detector(s)
- Subdivision: Antioch Manor
HOA
- Services included: None
Location
- Region: Antioch
Financial & listing details
- Price per square foot: $176/sqft
- Tax assessed value: $179,910
- Annual tax amount: $6,840
- Date on market: 11/21/2025
- Ownership: Fee Simple