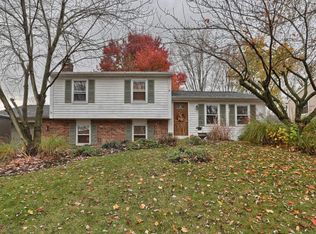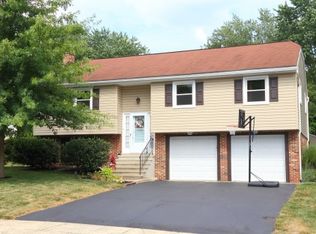Sold for $485,000
$485,000
468 Longmeadow Rd, Lancaster, PA 17601
4beds
2,682sqft
Single Family Residence
Built in 1978
0.25 Acres Lot
$506,600 Zestimate®
$181/sqft
$2,894 Estimated rent
Home value
$506,600
$476,000 - $537,000
$2,894/mo
Zestimate® history
Loading...
Owner options
Explore your selling options
What's special
Welcome home to 468 Longmeadow Road! Featuring four generously sized bedrooms and two full and one half baths, the property blends classic curb appeal with modern convenience. The comfort and beauty of this home are enhanced through its open-concept kitchen and living room, which features vaulted ceilings, exposed beams, custom, built-in shelving, and a cozy fireplace. The spacious first-floor primary suite, which also has a private entrance from the fenced side yard, includes a wet bar and a luxurious en suite bathroom with a tiled shower and dual vanities. Heading upstairs, you will discover three more bedrooms and a second full bath, while the finished lower level provides additional living space with a family room and powder room. The inviting backyard is enclosed by a newer privacy fence and offers a garden shed, stamped concrete patio, and inlaid firepit-ideal for entertaining or relaxing beneath mature shade trees. This charming home is located off the beaten path yet offers quick access to Routes 501 & 722, just minutes from shopping, Lititz, and Lancaster. Schedule your showing today and see it for yourself!
Zillow last checked: 8 hours ago
Listing updated: May 28, 2025 at 08:26am
Listed by:
Curvin Horning 717-606-2226,
Kingsway Realty - Ephrata
Bought with:
Joshua Wood, RS288653
Coldwell Banker Realty
Source: Bright MLS,MLS#: PALA2068614
Facts & features
Interior
Bedrooms & bathrooms
- Bedrooms: 4
- Bathrooms: 3
- Full bathrooms: 2
- 1/2 bathrooms: 1
- Main level bathrooms: 2
- Main level bedrooms: 1
Bedroom 1
- Level: Main
- Area: 378 Square Feet
- Dimensions: 21 x 18
Bedroom 2
- Level: Upper
- Area: 252 Square Feet
- Dimensions: 18 x 14
Bedroom 3
- Level: Upper
- Area: 156 Square Feet
- Dimensions: 13 x 12
Bedroom 4
- Level: Upper
- Area: 108 Square Feet
- Dimensions: 12 x 9
Breakfast room
- Features: Breakfast Nook
- Level: Main
- Area: 121 Square Feet
- Dimensions: 11 x 11
Dining room
- Level: Main
- Area: 273 Square Feet
- Dimensions: 21 x 13
Family room
- Level: Main
- Area: 299 Square Feet
- Dimensions: 23 x 13
Family room
- Level: Lower
Kitchen
- Level: Main
- Area: 143 Square Feet
- Dimensions: 13 x 11
Living room
- Level: Main
- Area: 420 Square Feet
- Dimensions: 21 x 20
Heating
- Forced Air, Natural Gas
Cooling
- Central Air, Electric
Appliances
- Included: Gas Water Heater
- Laundry: Main Level
Features
- Has basement: No
- Number of fireplaces: 1
- Fireplace features: Gas/Propane
Interior area
- Total structure area: 2,682
- Total interior livable area: 2,682 sqft
- Finished area above ground: 2,346
- Finished area below ground: 336
Property
Parking
- Total spaces: 1
- Parking features: Garage Faces Front, Attached
- Attached garage spaces: 1
Accessibility
- Accessibility features: None
Features
- Levels: Multi/Split,One
- Stories: 1
- Pool features: None
Lot
- Size: 0.25 Acres
Details
- Additional structures: Above Grade, Below Grade
- Parcel number: 3903215400000
- Zoning: R2
- Special conditions: Standard
Construction
Type & style
- Home type: SingleFamily
- Property subtype: Single Family Residence
Materials
- Vinyl Siding, Brick
- Foundation: Block, Concrete Perimeter
- Roof: Shingle
Condition
- New construction: No
- Year built: 1978
Utilities & green energy
- Electric: 200+ Amp Service
- Sewer: Public Sewer
- Water: Public
Community & neighborhood
Location
- Region: Lancaster
- Subdivision: Manheim Twp
- Municipality: MANHEIM TWP
Other
Other facts
- Listing agreement: Exclusive Right To Sell
- Ownership: Fee Simple
Price history
| Date | Event | Price |
|---|---|---|
| 5/28/2025 | Sold | $485,000-0.1%$181/sqft |
Source: | ||
| 4/28/2025 | Pending sale | $485,400$181/sqft |
Source: | ||
| 4/25/2025 | Listed for sale | $485,400+17%$181/sqft |
Source: | ||
| 8/25/2022 | Sold | $415,000-2.4%$155/sqft |
Source: | ||
| 7/6/2022 | Pending sale | $425,000$158/sqft |
Source: | ||
Public tax history
| Year | Property taxes | Tax assessment |
|---|---|---|
| 2025 | $5,030 +2.5% | $226,700 |
| 2024 | $4,905 +2.7% | $226,700 |
| 2023 | $4,777 +1.7% | $226,700 |
Find assessor info on the county website
Neighborhood: 17601
Nearby schools
GreatSchools rating
- 8/10Landis Run Intermediate SchoolGrades: 5-6Distance: 0.3 mi
- 6/10Manheim Twp Middle SchoolGrades: 7-8Distance: 0.4 mi
- 9/10Manheim Twp High SchoolGrades: 9-12Distance: 0.4 mi
Schools provided by the listing agent
- District: Manheim Township
Source: Bright MLS. This data may not be complete. We recommend contacting the local school district to confirm school assignments for this home.
Get pre-qualified for a loan
At Zillow Home Loans, we can pre-qualify you in as little as 5 minutes with no impact to your credit score.An equal housing lender. NMLS #10287.
Sell with ease on Zillow
Get a Zillow Showcase℠ listing at no additional cost and you could sell for —faster.
$506,600
2% more+$10,132
With Zillow Showcase(estimated)$516,732

