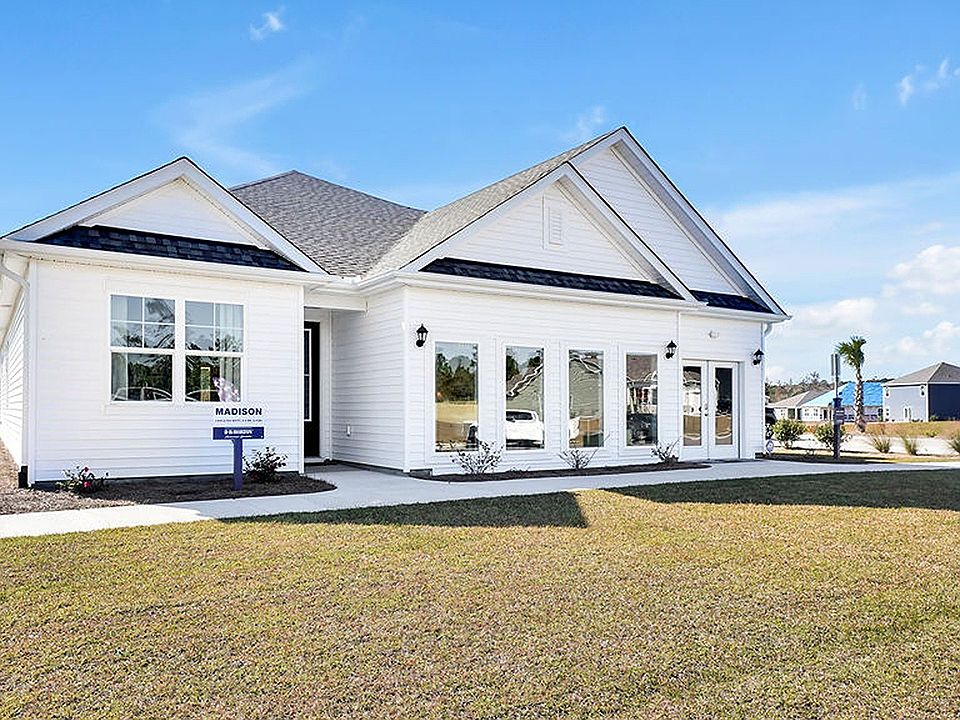New Construction Home in Navassa, NC!
Breaking ground soon! The Aria Home Plan, Functional, affordable and open living one story living. Three bedrooms, two full bathrooms, and an open living area. Large pantry, stainless steel appliances including range, dishwasher and microwave, single basin kitchen sink, and a two car garage is a rare find in this price range. Photos are of similar home for illustrative purposes, actual home under construction. Features, colors and options will vary as built.
New construction
$334,990
468 Maystone Place Lot 89, Navassa, NC 28451
3beds
1,618sqft
Single Family Residence
Built in 2025
0.26 Acres Lot
$334,500 Zestimate®
$207/sqft
$78/mo HOA
What's special
Two car garageLarge pantryStainless steel appliances
- 62 days |
- 144 |
- 15 |
Zillow last checked: 8 hours ago
Listing updated: November 18, 2025 at 04:46pm
Listed by:
Team D.R. Horton 910-742-7946,
D.R. Horton, Inc
Source: Hive MLS,MLS#: 100531600 Originating MLS: Cape Fear Realtors MLS, Inc.
Originating MLS: Cape Fear Realtors MLS, Inc.
Travel times
Schedule tour
Select your preferred tour type — either in-person or real-time video tour — then discuss available options with the builder representative you're connected with.
Facts & features
Interior
Bedrooms & bathrooms
- Bedrooms: 3
- Bathrooms: 2
- Full bathrooms: 2
Rooms
- Room types: Master Bedroom, Bedroom 1, Bedroom 2, Living Room, Dining Room
Primary bedroom
- Level: First
- Dimensions: 13 x 14.8
Bedroom 1
- Level: First
- Dimensions: 11.9 x 10.7
Bedroom 2
- Level: First
- Dimensions: 11.9 x 10.7
Dining room
- Level: First
- Dimensions: 12 x 15
Kitchen
- Level: First
- Dimensions: 8.1 x 12.1
Living room
- Level: First
- Dimensions: 12 x 16
Heating
- Electric, Heat Pump
Cooling
- Central Air
Appliances
- Included: Built-In Microwave, Range, Disposal, Dishwasher
- Laundry: Dryer Hookup, Washer Hookup, Laundry Room
Features
- Master Downstairs, Walk-in Closet(s), Entrance Foyer, Kitchen Island, Pantry, Walk-in Shower, Walk-In Closet(s)
- Flooring: Vinyl
- Windows: Thermal Windows
- Basement: None
- Attic: Pull Down Stairs
- Has fireplace: No
- Fireplace features: None
Interior area
- Total structure area: 1,618
- Total interior livable area: 1,618 sqft
Property
Parking
- Total spaces: 2
- Parking features: Garage Faces Front, Garage Door Opener, Off Street, Paved
- Garage spaces: 2
Features
- Levels: One
- Stories: 1
- Patio & porch: Covered, Patio, Porch
- Exterior features: Cluster Mailboxes
- Fencing: None
- Has view: Yes
- View description: Pond
- Has water view: Yes
- Water view: Pond
Lot
- Size: 0.26 Acres
- Dimensions: 70 x 150 x 80 x 151
Details
- Parcel number: 228000618260
- Zoning: R75
- Special conditions: Standard
Construction
Type & style
- Home type: SingleFamily
- Property subtype: Single Family Residence
Materials
- Vinyl Siding
- Foundation: Slab
- Roof: Architectural Shingle
Condition
- New construction: Yes
- Year built: 2025
Details
- Builder name: D.R. Horton
- Warranty included: Yes
Utilities & green energy
- Sewer: Public Sewer
- Water: Public
- Utilities for property: Sewer Connected, Underground Utilities, Water Connected
Green energy
- Green verification: HERS Index Score
- Energy efficient items: Lighting, Thermostat
Community & HOA
Community
- Security: Smoke Detector(s)
- Subdivision: Cedar Hill Landing
HOA
- Has HOA: Yes
- Amenities included: Basketball Court, Clubhouse, Pool, Fitness Center, Game Room, Maintenance Common Areas, Maintenance Grounds, Management, Park, Party Room, Pickleball, Picnic Area, Playground, Sidewalks, Spa/Hot Tub, Street Lights, Tennis Court(s)
- HOA fee: $936 annually
- HOA name: First Service Residential
Location
- Region: Navassa
Financial & listing details
- Price per square foot: $207/sqft
- Date on market: 9/19/2025
- Cumulative days on market: 62 days
- Listing agreement: Exclusive Right To Sell
- Listing terms: Cash,Conventional,FHA,USDA Loan,VA Loan
- Road surface type: Paved
About the community
Welcome to Cedar Hill Landing, our newest community in Brunswick county in the town of Navassa. The community offers 10 floorplans that include one and two-story with 3 to 5 bedrooms, up to to 3 bathrooms and 2-3 car garages. Plans include one story, two story and first floor primary with 1,475 to 2,583 sq ft and 2 car garages.
Homeowners will enjoy the future amenity center that will feature a clubhouse, swimming pool, hot tub, fire pits, covered picnic area, sport court, sand volleyball and recreation field. inside the beautiful clubhouse there will be full service kitchen, comfortable meeting space, top-of the line fitness area, yoga room and space for arcade games, shuffleboard and a pool table.
Located just minutes from downtown Wilmington, Cedar Hill Landing homeowners will enjoy easy access to all the conveniences and entertainment that the area offers.

1707 Travor Street, Navassa, NC 28451
Source: DR Horton
