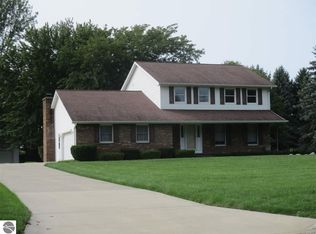Sold for $750,000
$750,000
468 N Luce Rd, Alma, MI 48801
6beds
7,788sqft
Single Family Residence
Built in 1963
1.7 Acres Lot
$769,000 Zestimate®
$96/sqft
$4,137 Estimated rent
Home value
$769,000
Estimated sales range
Not available
$4,137/mo
Zestimate® history
Loading...
Owner options
Explore your selling options
What's special
GOLF COURSE LIVING: Exceptional six-bedroom custom-built home is located on Pine River Country club's 10th fairway. The home has three car garage, circular drive, large covered patio and covered entry courtyard. Everything about this home is quality. Living room is on the main level for entertaining with a marble fireplace, recessed lighting and special acoustic ceilings for soft atmosphere plus a family room with fireplace. Large dining room and butler pantry. Work from home? There is an office/library with a private entrance and relaxing view of the courtyard. Lower level boasts a large family room and game room. Pool table will stay with the home. Lower level also has a storm shelter and a wet bar with kitchenette. Abundant storage areas are available throughout the entire home. This home has been extremely well maintained and has a newer roof and many upgrades. Much more in Associated Documents. HOME INCLUDES A COMMERCIAL GRADE BACK-UP GENERATOR.
Zillow last checked: 8 hours ago
Listing updated: June 03, 2024 at 12:15pm
Listed by:
Mick Bowerman 989-289-6515,
CENTURY 21 LEE-MAC REALTY 989-463-6085
Bought with:
Julie Rush, 6506045650
Keller Williams of NM Signature Group
Source: NGLRMLS,MLS#: 1918268
Facts & features
Interior
Bedrooms & bathrooms
- Bedrooms: 6
- Bathrooms: 5
- Full bathrooms: 4
- 1/2 bathrooms: 2
- Main level bathrooms: 4
- Main level bedrooms: 4
Primary bedroom
- Level: Main
- Area: 299.18
- Dimensions: 15.11 x 19.8
Bedroom 2
- Level: Main
- Area: 182.04
- Dimensions: 14.8 x 12.3
Bedroom 3
- Level: Main
- Area: 185.13
- Dimensions: 15.3 x 12.1
Bedroom 4
- Level: Main
- Area: 180
- Dimensions: 12 x 15
Primary bathroom
- Features: Private
Dining room
- Level: Main
- Area: 314.43
- Dimensions: 22.3 x 14.1
Family room
- Level: Main
- Area: 406.7
- Dimensions: 16.6 x 24.5
Kitchen
- Level: Main
- Area: 190.43
- Dimensions: 13.9 x 13.7
Living room
- Level: Main
- Area: 657
- Dimensions: 21.9 x 30
Heating
- Forced Air, Floor Furnace, Natural Gas, Fireplace(s)
Cooling
- Central Air, Electric
Appliances
- Included: Refrigerator, Oven/Range, Disposal, Dishwasher, Microwave, Washer, Dryer, Freezer, Oven, Exhaust Fan, Gas Water Heater, Instant Hot Water, Humidifier
- Laundry: Main Level
Features
- Bookcases, Entrance Foyer, Pantry, Breakfast Nook, Granite Bath Tops, Kitchen Island, Mud Room, Den/Study, Drywall, Cable TV, High Speed Internet
- Flooring: Carpet, Wood, Tile
- Windows: Drapes
- Basement: Finished
- Has fireplace: Yes
- Fireplace features: Wood Burning, Stove, Masonry, Electric
Interior area
- Total structure area: 7,788
- Total interior livable area: 7,788 sqft
- Finished area above ground: 6,188
- Finished area below ground: 1,600
Property
Parking
- Total spaces: 3
- Parking features: Detached, Garage Door Opener, Paved, Concrete Floors, Asphalt, Circular Driveway, Private
- Garage spaces: 3
- Has uncovered spaces: Yes
Accessibility
- Accessibility features: Covered Entrance
Features
- Levels: One
- Stories: 1
- Patio & porch: Patio, Covered, Porch
- Exterior features: Sprinkler System, Sidewalk, Rain Gutters
- Has spa: Yes
- Spa features: Bath
- Has view: Yes
- View description: Golf Course
- Waterfront features: None
- Frontage type: Golf Course
Lot
- Size: 1.70 Acres
- Dimensions: 250 x 300
- Features: Level, Landscaped, Subdivided
Details
- Additional structures: None
- Parcel number: 29 51 334 754 00
- Zoning description: Residential
- Other equipment: Electric Air Filter
Construction
Type & style
- Home type: SingleFamily
- Property subtype: Single Family Residence
Materials
- Brick, Frame, Steel Siding
- Foundation: Block
- Roof: Asphalt,Membrane
Condition
- New construction: No
- Year built: 1963
Utilities & green energy
- Sewer: Public Sewer
- Water: Public, Private
Community & neighborhood
Security
- Security features: Security System, Smoke Detector(s)
Community
- Community features: None
Location
- Region: Alma
- Subdivision: N/A
HOA & financial
HOA
- Services included: None
Other
Other facts
- Listing agreement: Exclusive Right Sell
- Price range: $750K - $750K
- Listing terms: Conventional,Cash
- Ownership type: Private Owner
- Road surface type: Asphalt
Price history
| Date | Event | Price |
|---|---|---|
| 6/3/2024 | Sold | $750,000-5.7%$96/sqft |
Source: | ||
| 12/20/2023 | Listed for sale | $795,000-9.1%$102/sqft |
Source: | ||
| 11/14/2023 | Listing removed | -- |
Source: | ||
| 5/12/2023 | Price change | $875,000-5.4%$112/sqft |
Source: | ||
| 3/27/2023 | Price change | $925,000-6.6%$119/sqft |
Source: | ||
Public tax history
| Year | Property taxes | Tax assessment |
|---|---|---|
| 2025 | $10,371 +6.3% | $562,500 +9.8% |
| 2024 | $9,752 | $512,400 +2.8% |
| 2023 | -- | $498,500 +9.3% |
Find assessor info on the county website
Neighborhood: 48801
Nearby schools
GreatSchools rating
- NALuce Road Elementary SchoolGrades: PK-1Distance: 0.2 mi
- 5/10Donald L. Pavlik Middle SchoolGrades: 6-8Distance: 1.8 mi
- 6/10Alma Senior High SchoolGrades: 9-12Distance: 1.7 mi
Schools provided by the listing agent
- District: Alma Public Schools
Source: NGLRMLS. This data may not be complete. We recommend contacting the local school district to confirm school assignments for this home.
Get pre-qualified for a loan
At Zillow Home Loans, we can pre-qualify you in as little as 5 minutes with no impact to your credit score.An equal housing lender. NMLS #10287.
Sell with ease on Zillow
Get a Zillow Showcase℠ listing at no additional cost and you could sell for —faster.
$769,000
2% more+$15,380
With Zillow Showcase(estimated)$784,380
