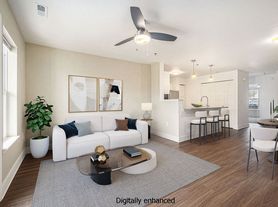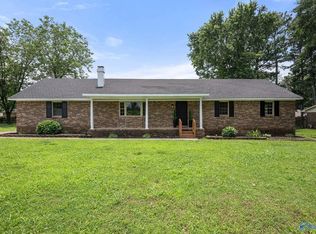Brand New 3-Bed, 2-Bath Home for Rent in Athens, AL!
Modern 3-bedroom, 2-bathroom in Athens city limits. Close to I-65, US Hwy 72, & Hwy 31.
Available: Move-in Ready
Pets: NO PETS
#AthensAL #ForRent #NewHome
renter responsible for all utilities. no pets
House for rent
Accepts Zillow applications
$1,850/mo
468 Utah St, Athens, AL 35611
3beds
1,300sqft
Price may not include required fees and charges.
Single family residence
Available now
No pets
Central air
Hookups laundry
Attached garage parking
Heat pump
What's special
- 6 days |
- -- |
- -- |
Travel times
Facts & features
Interior
Bedrooms & bathrooms
- Bedrooms: 3
- Bathrooms: 2
- Full bathrooms: 2
Heating
- Heat Pump
Cooling
- Central Air
Appliances
- Included: Dishwasher, Microwave, Refrigerator, WD Hookup
- Laundry: Hookups
Features
- WD Hookup
- Flooring: Hardwood
Interior area
- Total interior livable area: 1,300 sqft
Property
Parking
- Parking features: Attached
- Has attached garage: Yes
- Details: Contact manager
Features
- Exterior features: No Utilities included in rent
Details
- Parcel number: 1005161001012011
Construction
Type & style
- Home type: SingleFamily
- Property subtype: Single Family Residence
Community & HOA
Location
- Region: Athens
Financial & listing details
- Lease term: 1 Year
Price history
| Date | Event | Price |
|---|---|---|
| 10/1/2025 | Listed for rent | $1,850$1/sqft |
Source: Zillow Rentals | ||
| 9/30/2025 | Sold | $240,400-1.8%$185/sqft |
Source: | ||
| 8/28/2025 | Pending sale | $244,900$188/sqft |
Source: | ||
| 3/2/2025 | Listed for sale | $244,900$188/sqft |
Source: | ||

