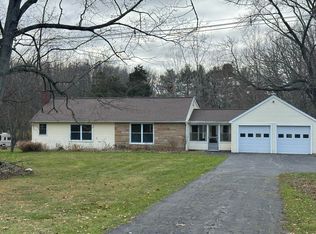Sold
$267,000
4680 Reynolds Rd, Jackson, MI 49201
4beds
2,234sqft
Single Family Residence
Built in 1965
1.9 Acres Lot
$299,100 Zestimate®
$120/sqft
$2,592 Estimated rent
Home value
$299,100
$284,000 - $317,000
$2,592/mo
Zestimate® history
Loading...
Owner options
Explore your selling options
What's special
If you're looking for space, this is the one! 4680 Reynolds Rd is home to 4 bedrooms, 3 bathrooms and is pleasantly situated on nearly 2 acres. The main level offers a gorgeous, executive kitchen with large island, 2 living rooms and space for formal dining. Enter into the backyard via french doors and enjoy the peace it brings from the gazebo! With over 2200 square feet of above-grade living area, you'll have plenty of room to relax and unwind. Numerous updates have been made throughout the property, including new siding, roof, windows, kitchen and bathroom renovations, fresh paint, new trim, a newer boiler, and an updated garage.
Zillow last checked: 8 hours ago
Listing updated: July 06, 2023 at 08:07am
Listed by:
Kittyanne Latocki 517-745-8768,
Production Realty
Bought with:
Kittyanne Latocki, 6501406946
Production Realty
Source: MichRIC,MLS#: 23016214
Facts & features
Interior
Bedrooms & bathrooms
- Bedrooms: 4
- Bathrooms: 3
- Full bathrooms: 1
- 1/2 bathrooms: 2
Primary bedroom
- Level: Upper
- Area: 108
- Dimensions: 12.00 x 9.00
Bedroom 2
- Level: Upper
- Area: 120
- Dimensions: 12.00 x 10.00
Bedroom 3
- Level: Upper
- Area: 120
- Dimensions: 12.00 x 10.00
Bedroom 4
- Level: Upper
- Area: 160
- Dimensions: 16.00 x 10.00
Primary bathroom
- Description: Half
- Level: Upper
- Area: 16
- Dimensions: 4.00 x 4.00
Bathroom 1
- Description: Half
- Level: Main
- Area: 25
- Dimensions: 5.00 x 5.00
Bathroom 2
- Description: Full
- Level: Upper
- Area: 63
- Dimensions: 9.00 x 7.00
Dining room
- Level: Main
- Area: 230
- Dimensions: 23.00 x 10.00
Family room
- Level: Main
- Area: 289
- Dimensions: 17.00 x 17.00
Kitchen
- Level: Main
- Area: 228
- Dimensions: 19.00 x 12.00
Laundry
- Level: Upper
- Area: 20.25
- Dimensions: 4.50 x 4.50
Living room
- Level: Main
- Area: 330
- Dimensions: 15.00 x 22.00
Office
- Level: Upper
- Area: 110
- Dimensions: 11.00 x 10.00
Heating
- Hot Water
Appliances
- Included: Dishwasher, Dryer, Oven, Range, Refrigerator, Washer
Features
- Ceiling Fan(s), Center Island, Eat-in Kitchen
- Basement: Slab
- Number of fireplaces: 1
- Fireplace features: Family Room
Interior area
- Total structure area: 2,234
- Total interior livable area: 2,234 sqft
Property
Parking
- Total spaces: 2
- Parking features: Detached
- Garage spaces: 2
Features
- Stories: 2
Lot
- Size: 1.90 Acres
- Dimensions: 627 x 132 x 627
- Features: Level, Wooded
Details
- Parcel number: 095122342600200
Construction
Type & style
- Home type: SingleFamily
- Architectural style: Other
- Property subtype: Single Family Residence
Materials
- Vinyl Siding
- Roof: Composition
Condition
- New construction: No
- Year built: 1965
Utilities & green energy
- Sewer: Septic Tank
- Water: Well
Community & neighborhood
Location
- Region: Jackson
Other
Other facts
- Listing terms: Cash,FHA,VA Loan,USDA Loan,MSHDA,Conventional
- Road surface type: Paved
Price history
| Date | Event | Price |
|---|---|---|
| 7/5/2023 | Sold | $267,000+0.8%$120/sqft |
Source: | ||
| 5/24/2023 | Contingent | $264,900$119/sqft |
Source: | ||
| 5/18/2023 | Listed for sale | $264,900+279%$119/sqft |
Source: | ||
| 6/12/2011 | Listing removed | $69,900$31/sqft |
Source: foreclosure.com Report a problem | ||
| 3/3/2011 | Price change | $69,900+94359.5%$31/sqft |
Source: foreclosure.com Report a problem | ||
Public tax history
| Year | Property taxes | Tax assessment |
|---|---|---|
| 2025 | -- | $141,000 +1.7% |
| 2024 | -- | $138,700 +89.8% |
| 2021 | $1,992 +4.1% | $73,090 +16% |
Find assessor info on the county website
Neighborhood: 49201
Nearby schools
GreatSchools rating
- 4/10Concord Elementary SchoolGrades: K-5Distance: 7.4 mi
- 5/10Concord Middle SchoolGrades: 6-8Distance: 7.4 mi
- 3/10Concord High SchoolGrades: 9-12Distance: 7.4 mi
Get pre-qualified for a loan
At Zillow Home Loans, we can pre-qualify you in as little as 5 minutes with no impact to your credit score.An equal housing lender. NMLS #10287.
